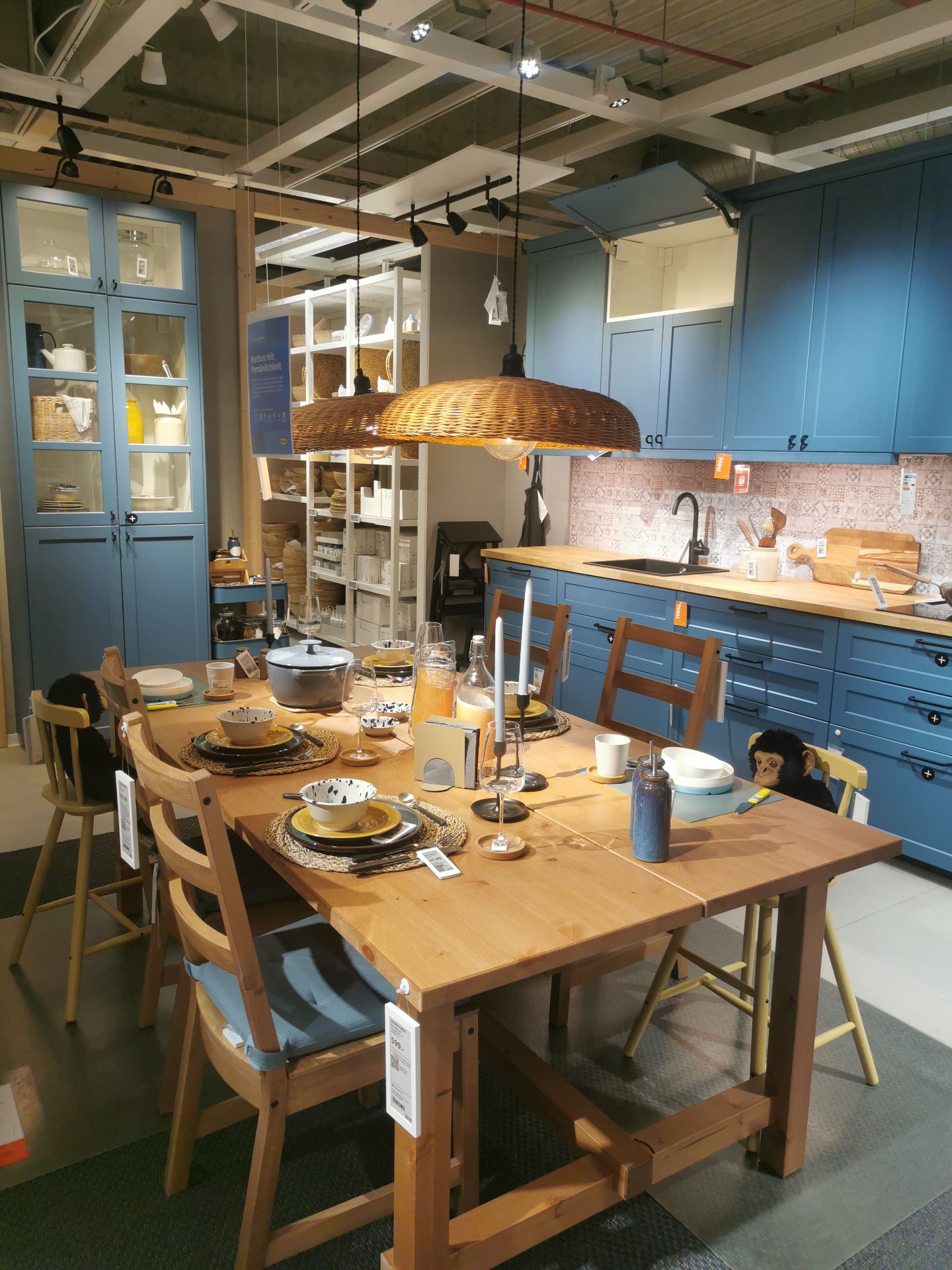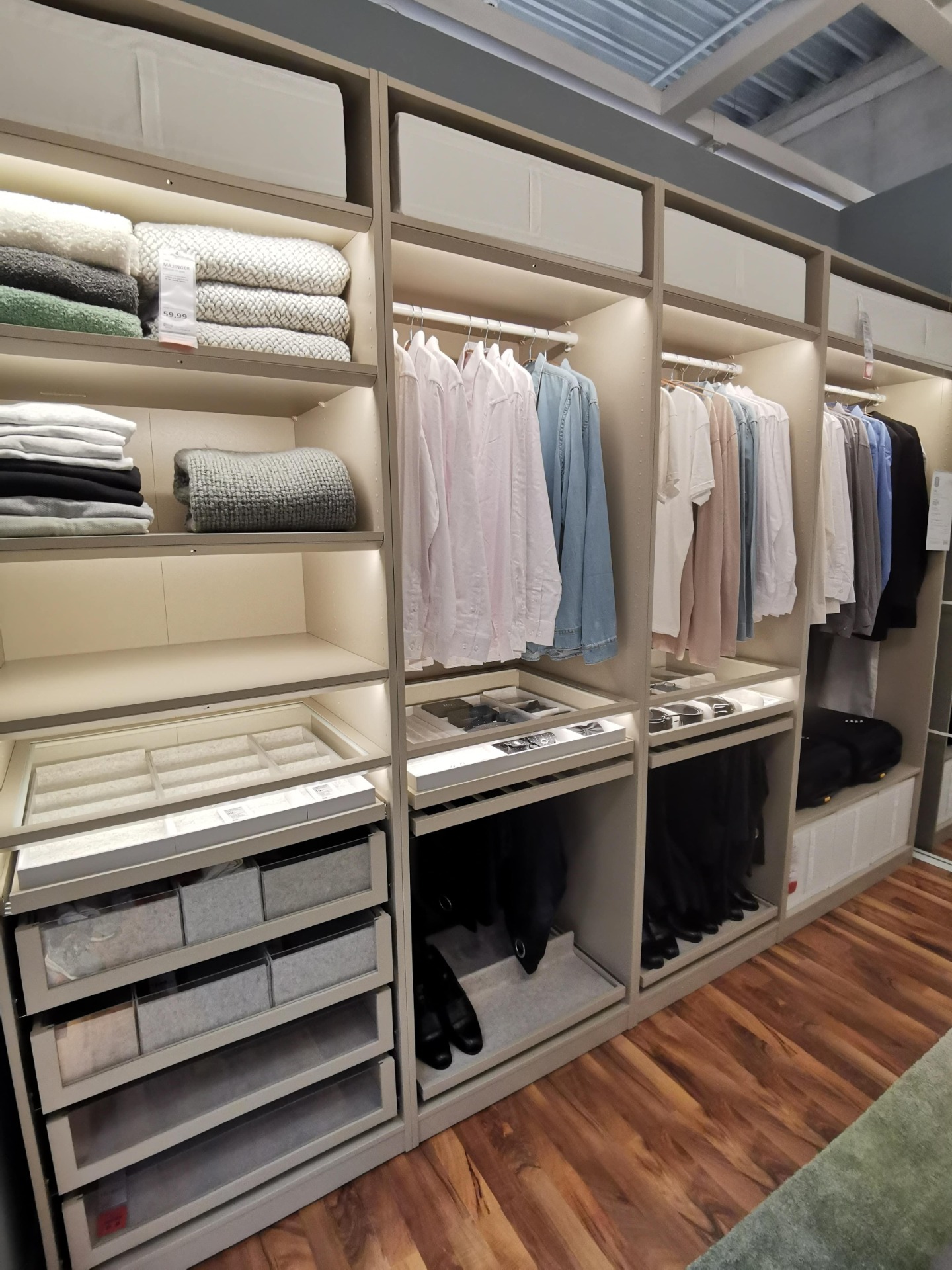The LERHYTTAN kitchen in blue is one of IKEA's most character-rich kitchen fronts, blending classic craftsmanship with a slightly rustic, Scandinavian feel. During my visit to IKEA Stuttgart, I filmed two different LERHYTTAN blue kitchen setups, each showing a distinct interpretation of the same front.
Choosing the Right Kitchen Layout for Your Home

Kitchen layout is an important aspect of designing a functional and efficient kitchen space. The layout of a kitchen can greatly impact the overall functionality and flow of the room, making it essential to carefully consider the layout during the kitchen design process.

Popular Kitchen Layouts: U-shape, L-shape, etc.
One popular kitchen layout is the U-shape layout, which includes cabinets and counters along three walls, creating a U shape. This layout is ideal for larger kitchens and allows for ample counter space and storage. It also allows for easy movement and flow within the kitchen, making it perfect for those who love to cook and entertain.

Another popular layout is the L-shape layout, which includes cabinets and counters along two walls, creating an L shape. This layout is perfect for smaller kitchens and allows for easy movement and flow within the kitchen. It also allows for the addition of an island, which can provide additional counter space and storage.

The single wall layout is another option, which includes cabinets and counters along one wall. This layout is perfect for smaller kitchens and allows for easy movement and flow within the kitchen. However, it may lack storage and counter space compared to other layouts.

The galley layout is another option, which includes cabinets and counters along two parallel walls. This layout is perfect for smaller kitchens and allows for easy movement and flow within the kitchen. It also allows for easy access to all appliances and cabinets.

Lastly, the island layout includes an island in the middle of the kitchen. This layout is perfect for larger kitchens and allows for ample counter space and storage. It also allows for easy movement and flow within the kitchen, making it perfect for those who love to cook and entertain.

Conclusion: Choosing the Right Layout for Your Home
In summary, when designing a kitchen, it's important to consider the layout and how it will impact the overall functionality and flow of the room. Popular kitchen layouts include U-shape, L-shape, single wall, galley, and island. Each layout has its own unique benefits and can be tailored to the specific needs and preferences of the homeowner.
Choosing the perfect kitchen system is one of the most important decisions when designing your home. IKEA offers two popular options: METOD and ENHET. While both provide stylish and functional solutions, they cater to different needs in terms of customization, durability, and budget.
When you step inside IKEA's wardrobe displays, one thing becomes clear: the PAX system is designed to give you structure and order. As you can see in this example, every shelf, drawer and rail has its place – making it easy to imagine how it would look in your own home.
The VOXTORP dark gray kitchen from IKEA is the perfect choice for those who love modern, minimalist design. With its sleek, handle-free fronts and matte finish, it creates a clean and sophisticated look that suits both contemporary and industrial-style homes. The deep gray tone adds a sense of elegance while remaining neutral enough to complement a...
If you're looking for a sleek and stylish kitchen design, then the VOXTORP dark gray kitchen series from IKEA is definitely worth considering. The VOXTORP series is known for its clean lines and minimalistic design, which is perfect for those who prefer a modern and streamlined look.
Many people are searching for color codes for IKEA kitchen fronts, but they can be difficult to find. To ensure accuracy, it is important to rely on a trustworthy source—in this case, IKEA. At the bottom of this article, you will find color codes for discontinued METOD fronts.





