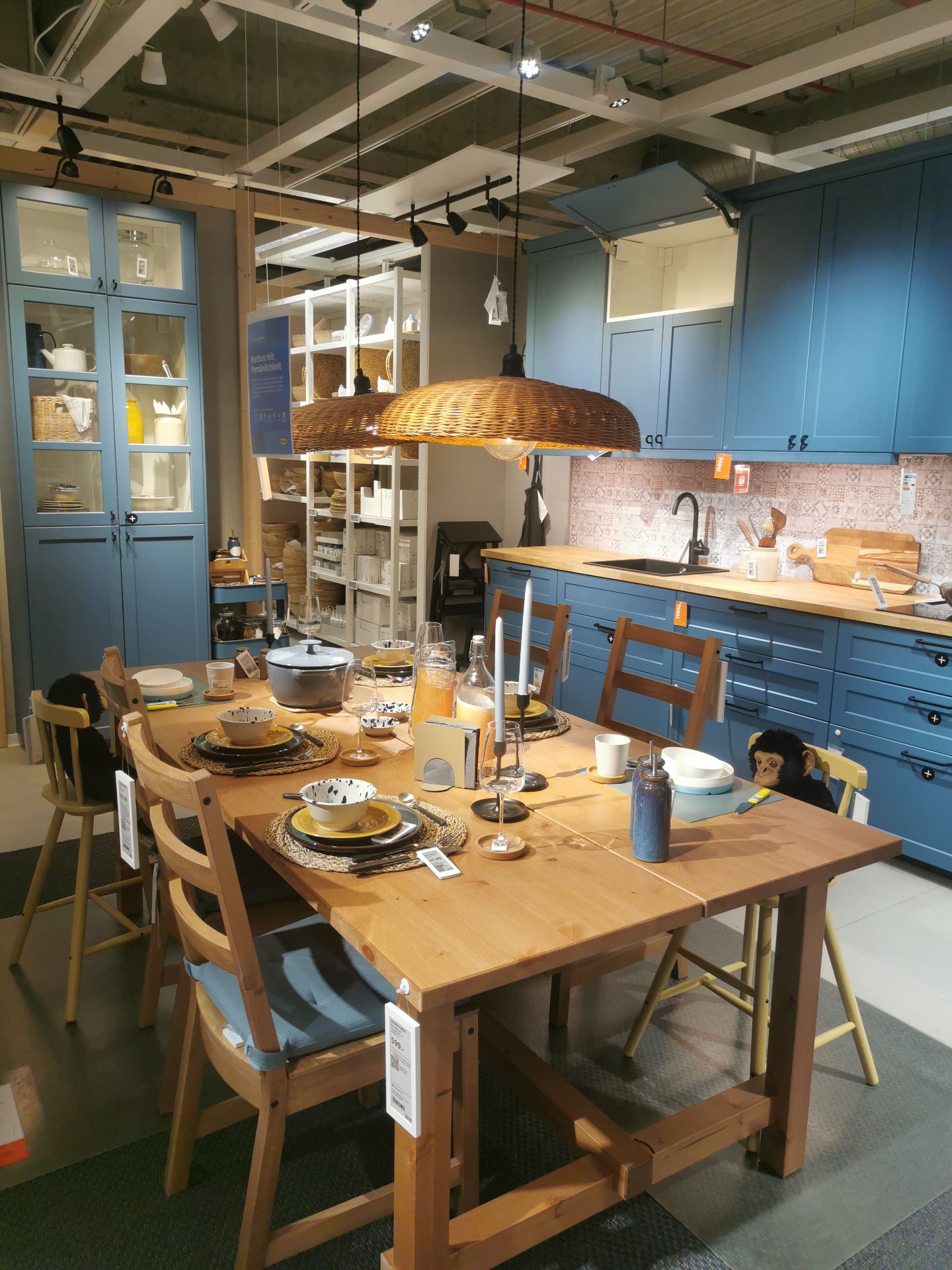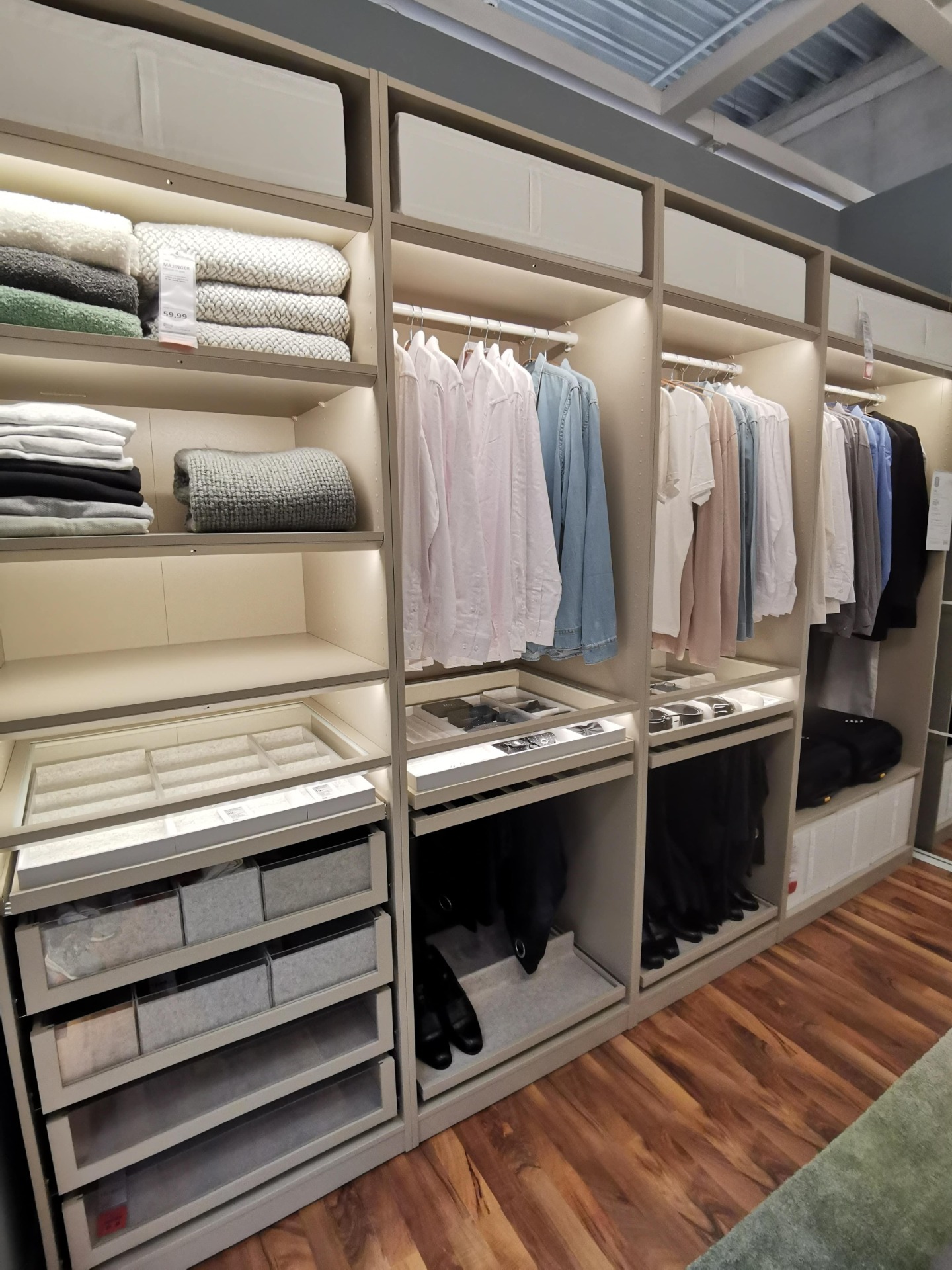The LERHYTTAN kitchen in blue is one of IKEA's most character-rich kitchen fronts, blending classic craftsmanship with a slightly rustic, Scandinavian feel. During my visit to IKEA Stuttgart, I filmed two different LERHYTTAN blue kitchen setups, each showing a distinct interpretation of the same front.
How to Combine a Kitchen and Staircase for Maximum Storage
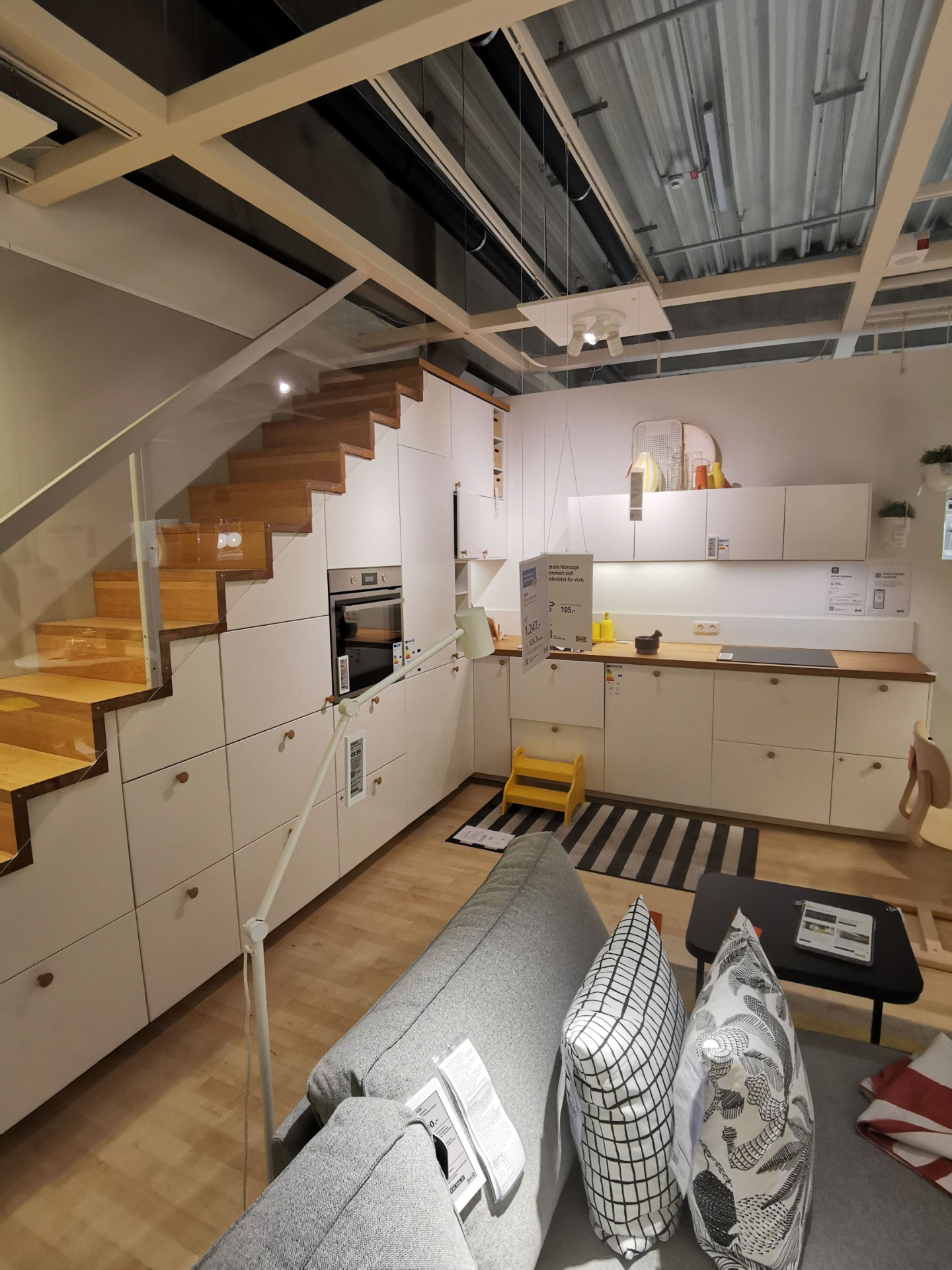
When space is limited, every detail matters. At IKEA Tempelhof in Berlin, Mauritz filmed a striking example of how a staircase can be combined with a kitchen to create both style and function.
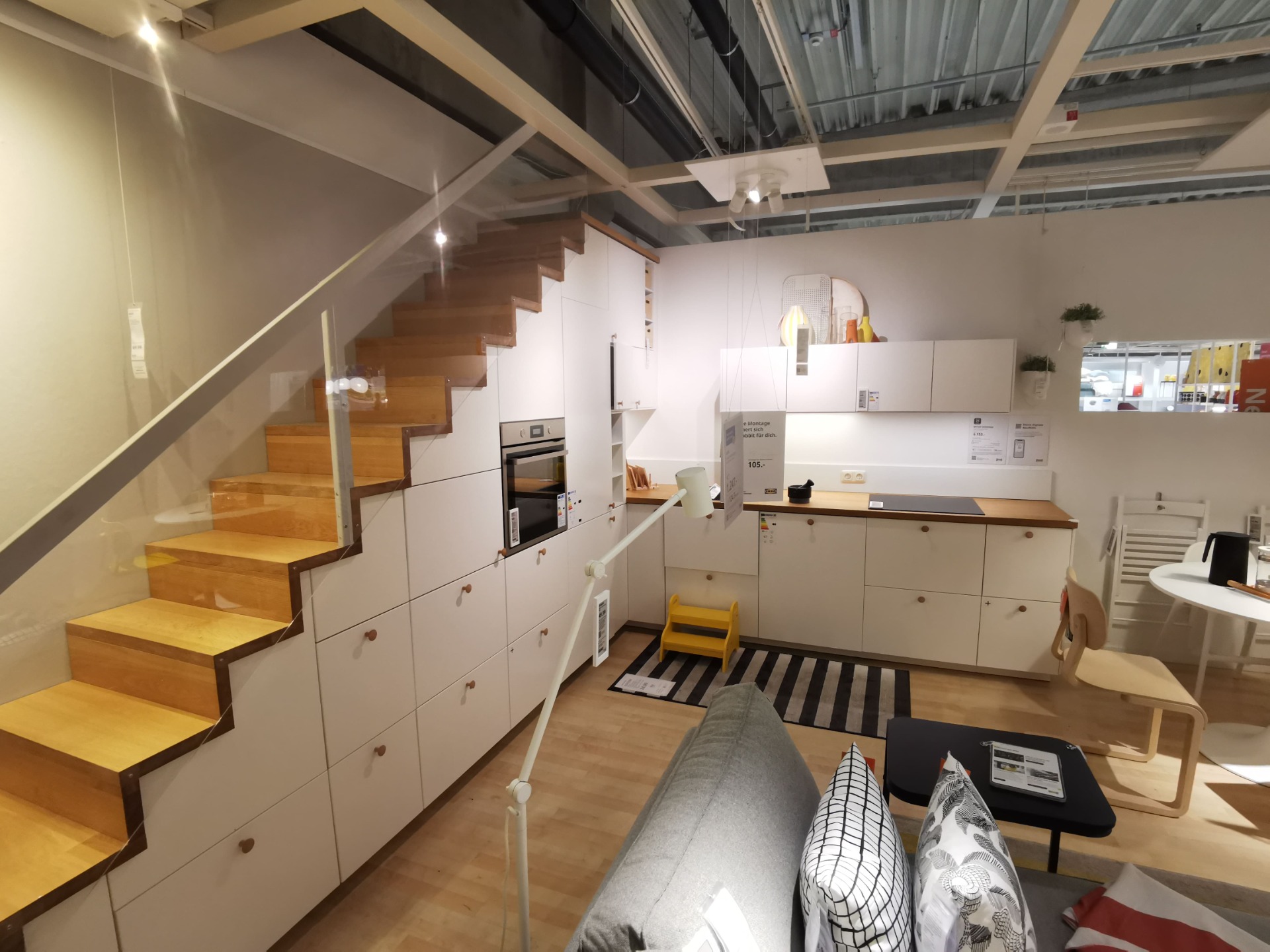
Storage Hidden Under the Stairs
Instead of letting the area beneath the stairs go unused, this solution transforms every step into storage. Drawers and cabinets fill the entire wall, creating more compartments than most kitchens of this size would normally allow. From cooking utensils to pantry goods and cleaning supplies, everything can be organized in a smart way.
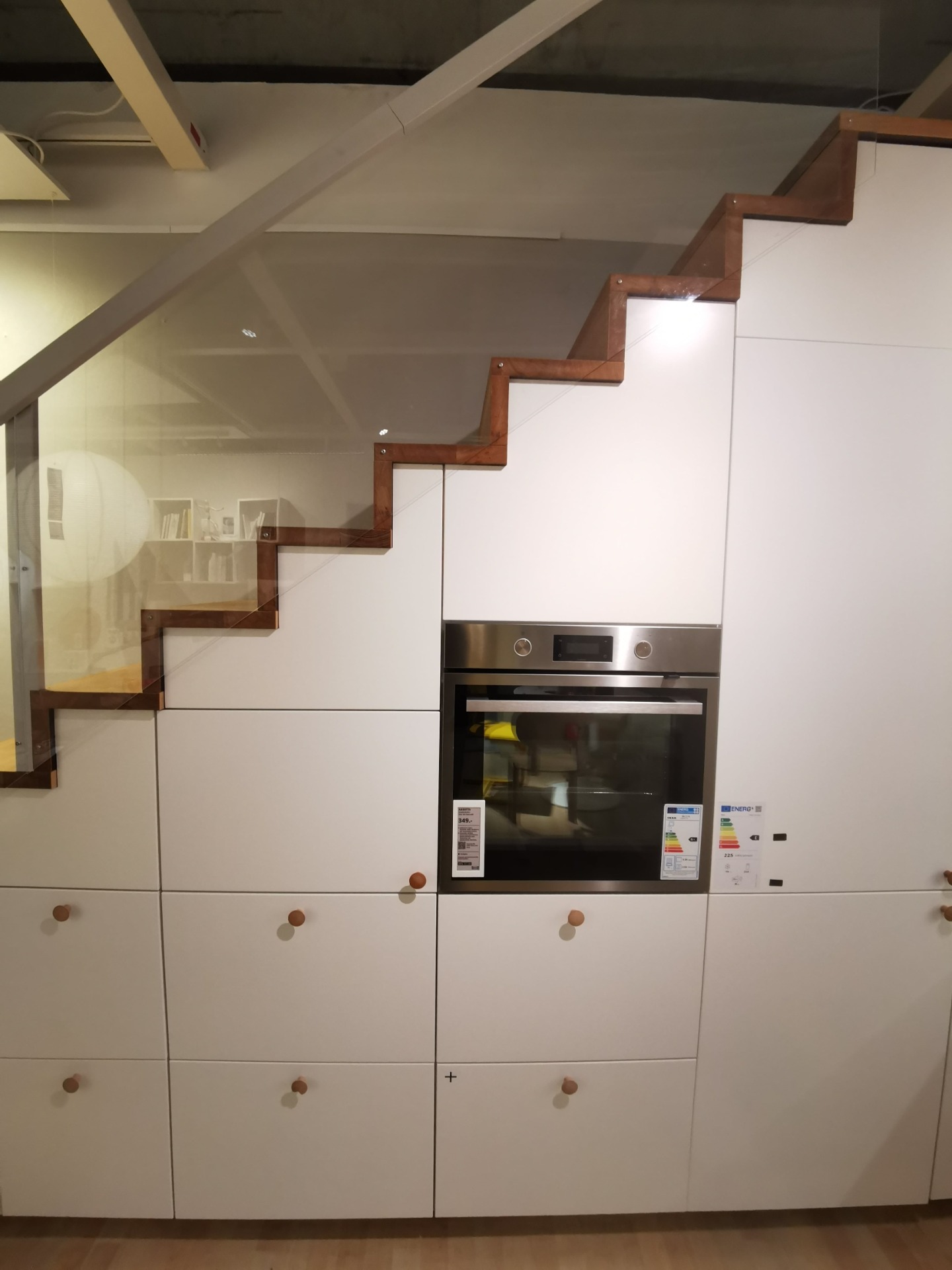
Built-In Oven in a Compact Spot
One of the most interesting details is the oven placed directly under the staircase. It shows how even appliances can be integrated into tight spaces without feeling cramped. By combining tall storage units with built-in functions, the kitchen keeps a clean look while remaining fully practical.
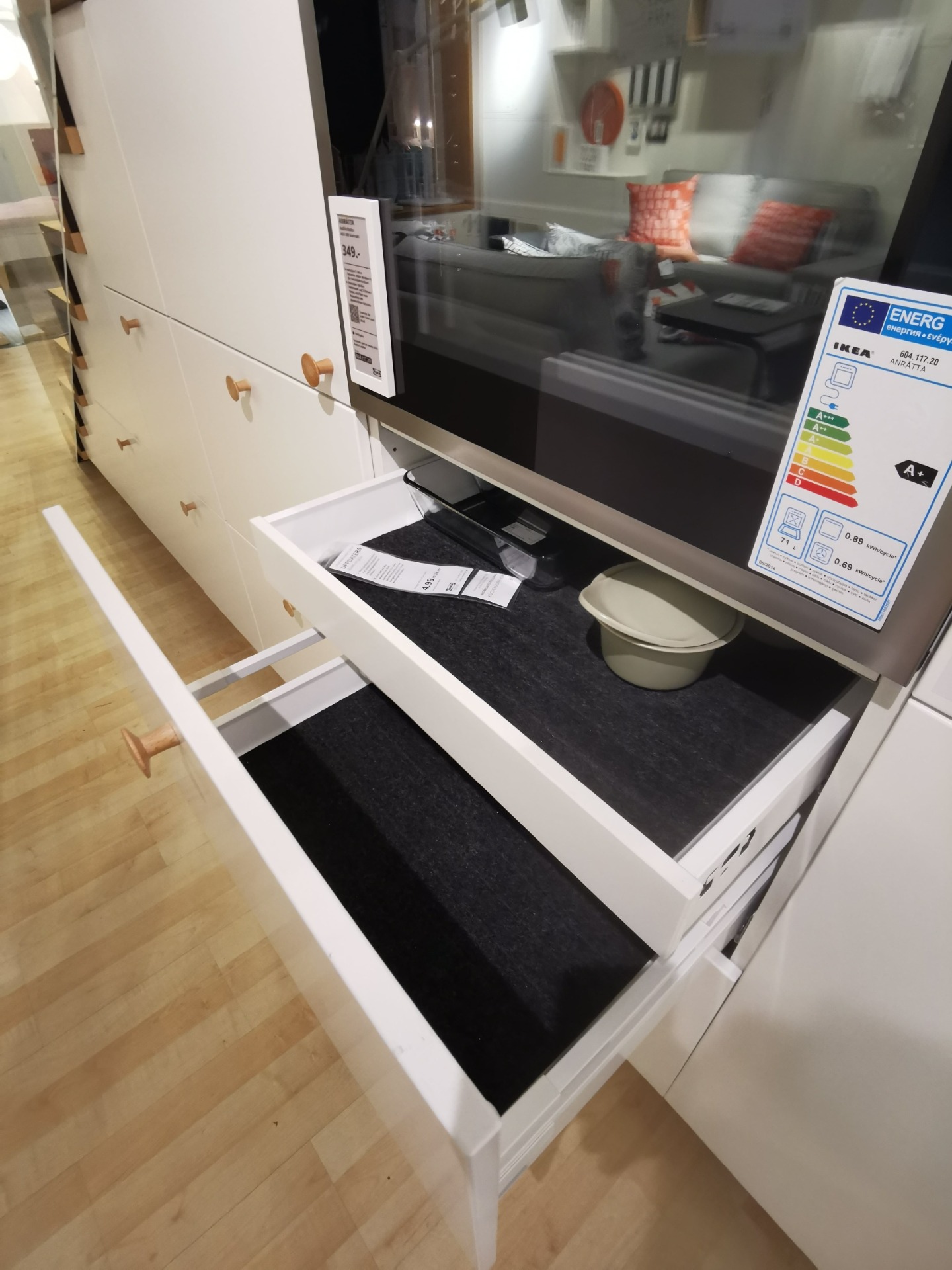
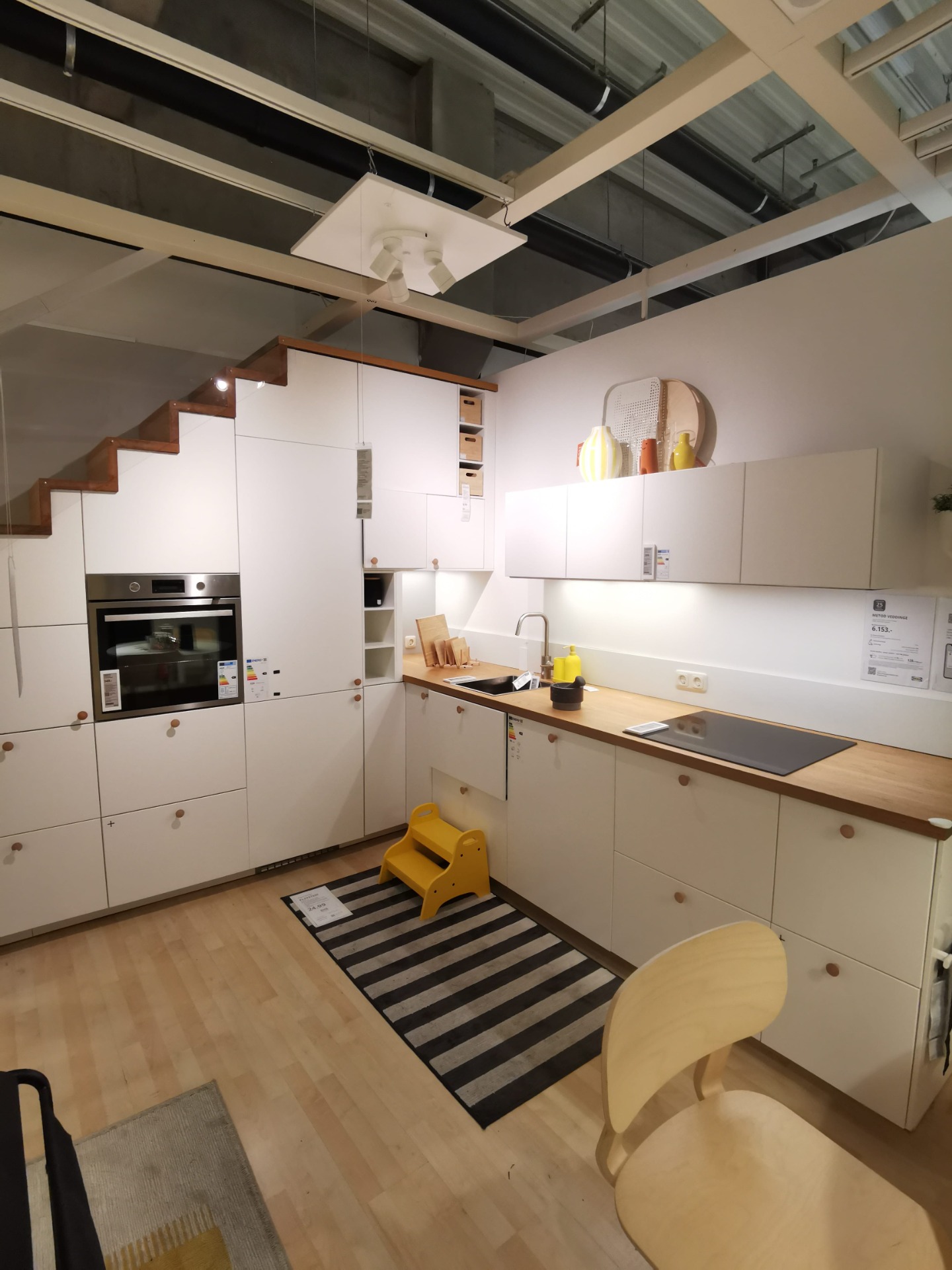
VEDDINGE for a Bright and Simple Look
The kitchen fronts are from IKEA's VEDDINGE series, with a smooth white finish that reflects light and makes the space feel larger. Paired with a wooden countertop and simple round handles, the style is both minimal and welcoming.
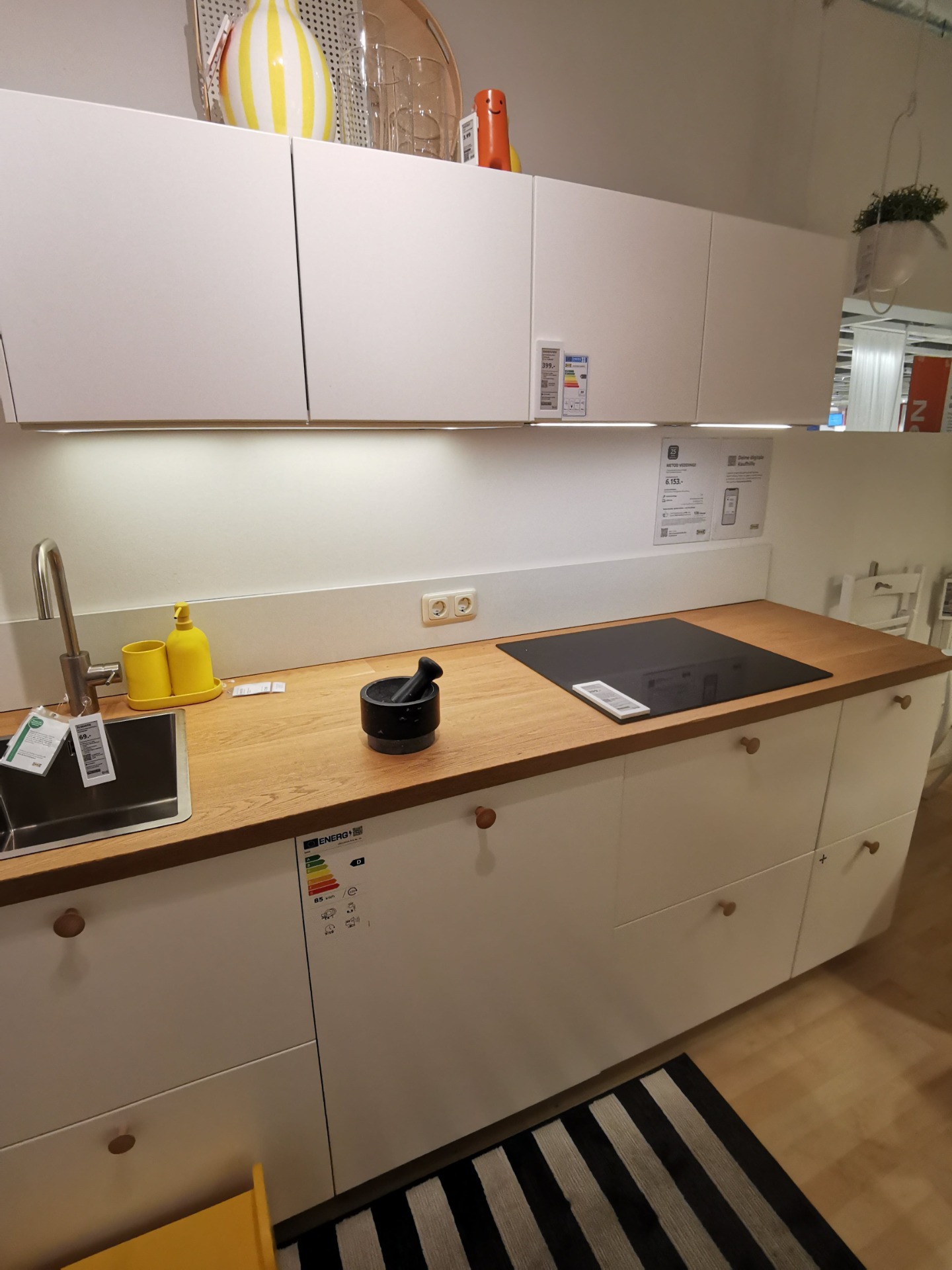
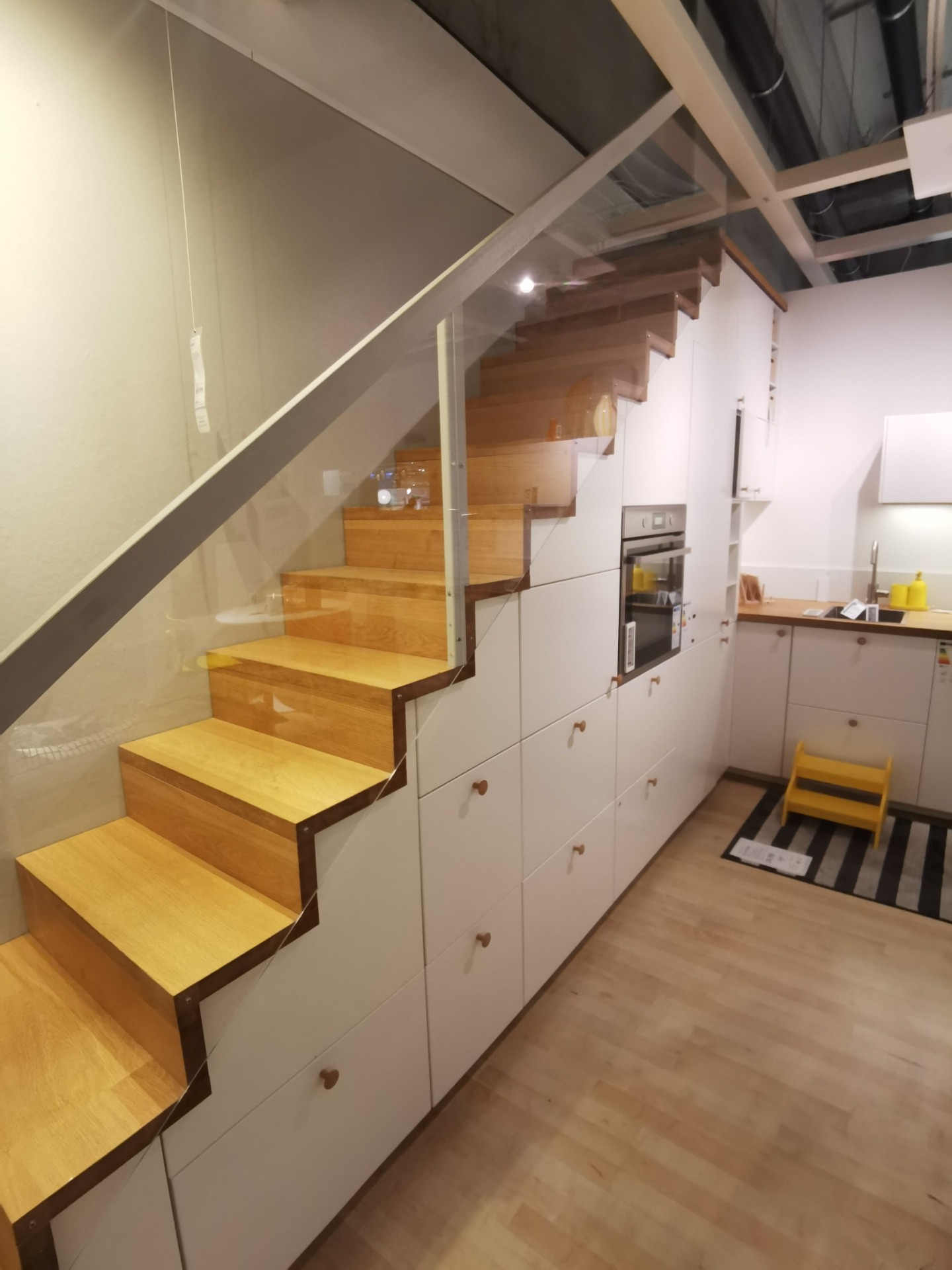
A Hygienic Solution with Glass
Since a staircase above the kitchen could raise concerns about hygiene, IKEA solved it with a glass wall along the railing. This prevents dust or dirt from falling down while keeping the room open and airy. It is a small detail that makes a big difference in everyday use.
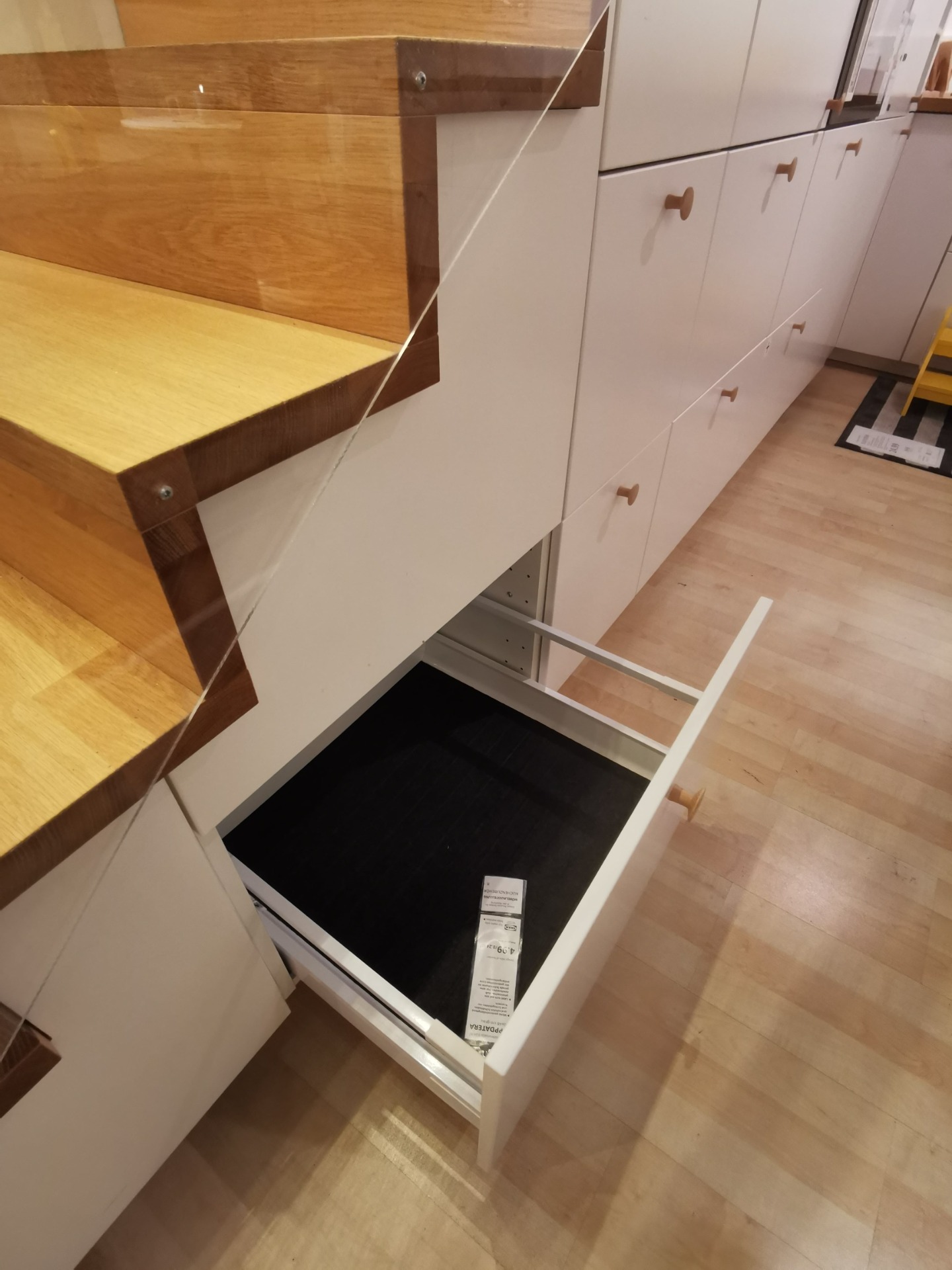
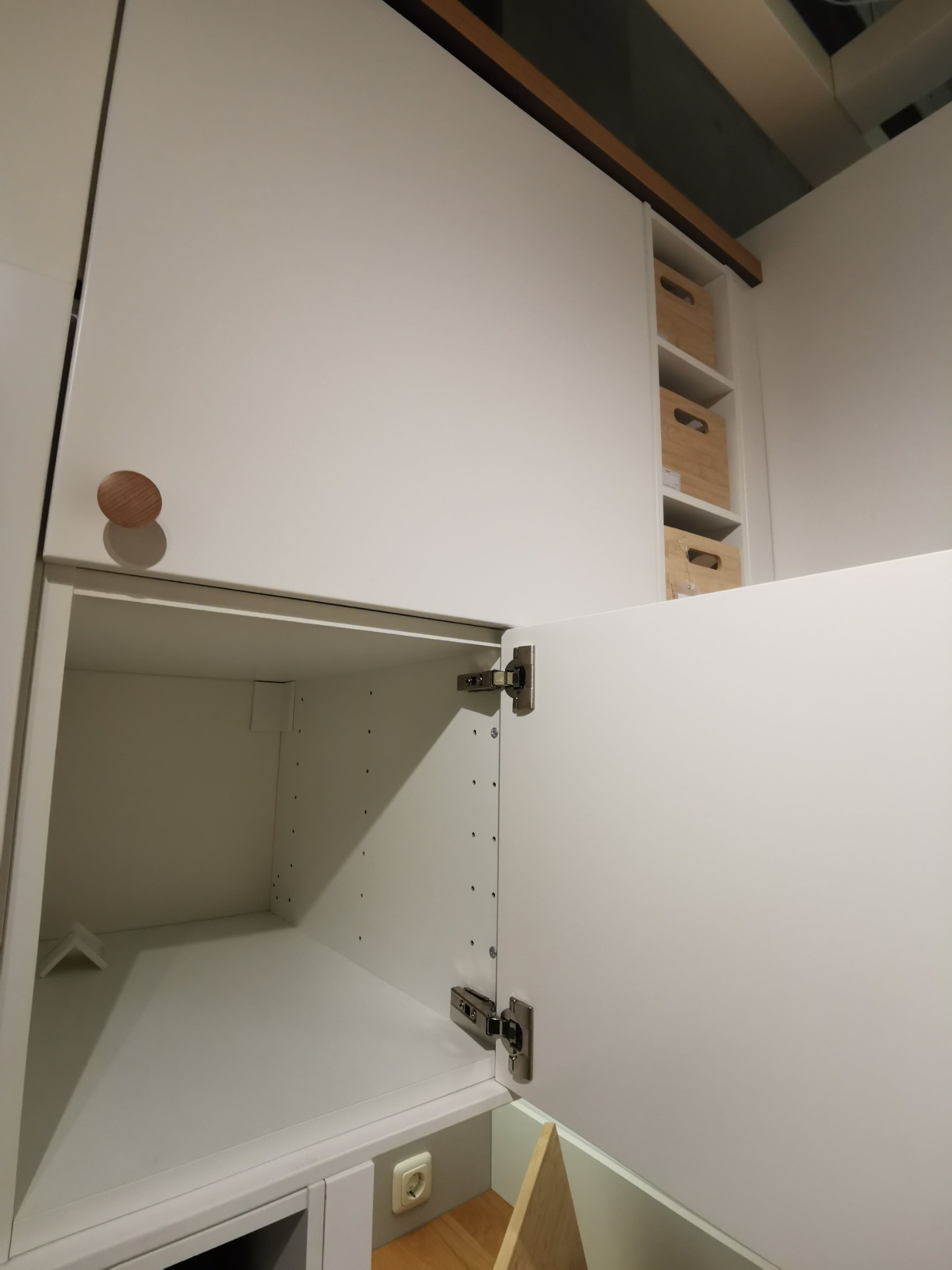
Ideas to Take This Even Further
While IKEA's example is clever, there are many ways to push this idea further at home:
-
Use the deepest steps for extra-large pull-out drawers to store bulkier items.
-
Add wine racks or open shelving in smaller niches under the stairs.
-
Create a hidden pull-out pantry that blends in with the stair line.
-
Turn one of the lower cabinets into a pet-feeding station that slides out when needed.
-
Add LED lighting under the steps for both mood and functionality.
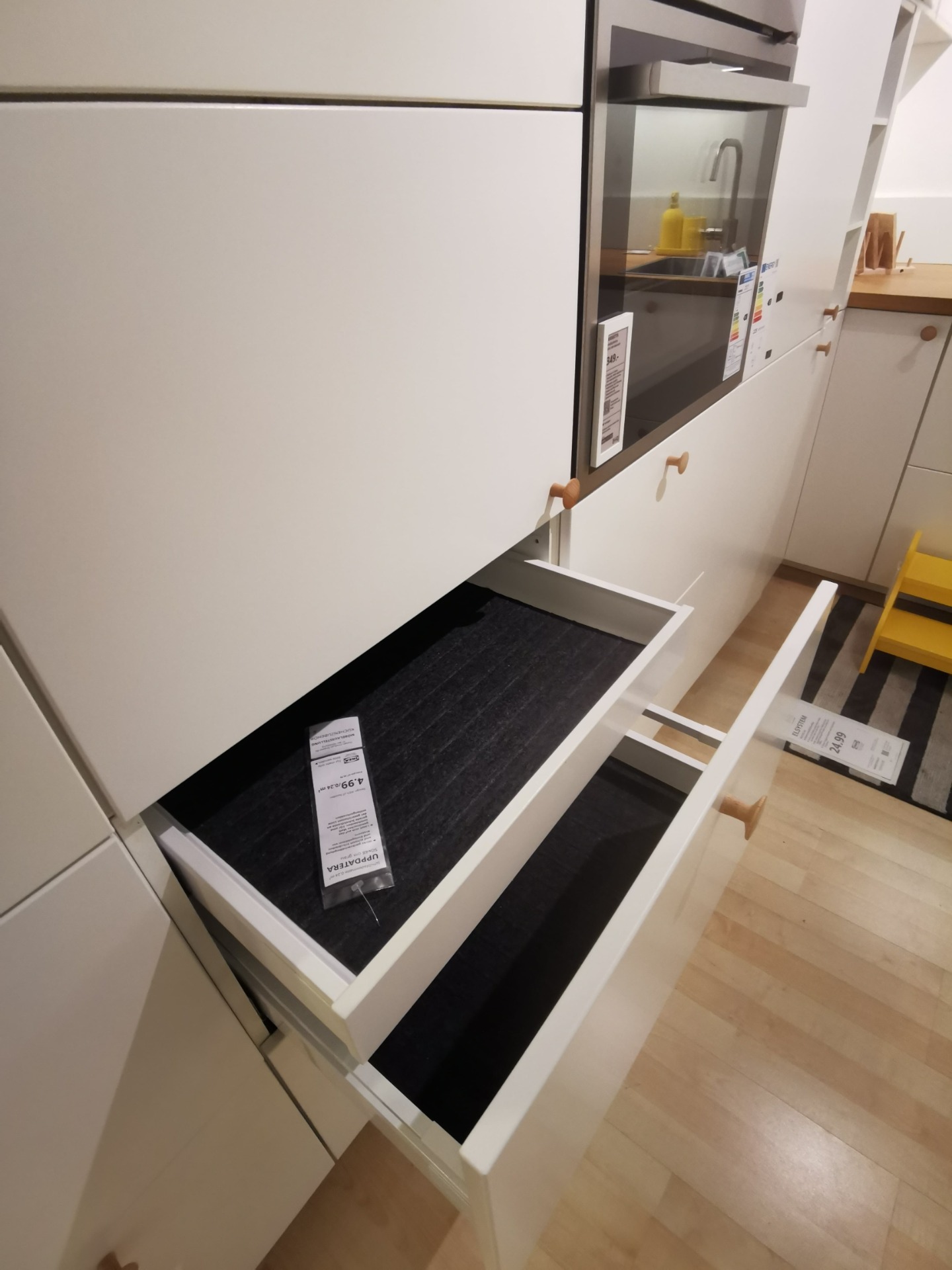
Smart Design for Small Homes
A staircase and kitchen in one may not be common, but it makes perfect sense in small homes, lofts or tiny houses. Instead of losing valuable square meters, you gain storage, appliances and work surfaces. This example proves that with a bit of creativity, even the most overlooked spaces can become the most useful.
Choosing the perfect kitchen system is one of the most important decisions when designing your home. IKEA offers two popular options: METOD and ENHET. While both provide stylish and functional solutions, they cater to different needs in terms of customization, durability, and budget.
When you step inside IKEA's wardrobe displays, one thing becomes clear: the PAX system is designed to give you structure and order. As you can see in this example, every shelf, drawer and rail has its place – making it easy to imagine how it would look in your own home.
The VOXTORP dark gray kitchen from IKEA is the perfect choice for those who love modern, minimalist design. With its sleek, handle-free fronts and matte finish, it creates a clean and sophisticated look that suits both contemporary and industrial-style homes. The deep gray tone adds a sense of elegance while remaining neutral enough to complement a...
If you're looking for a sleek and stylish kitchen design, then the VOXTORP dark gray kitchen series from IKEA is definitely worth considering. The VOXTORP series is known for its clean lines and minimalistic design, which is perfect for those who prefer a modern and streamlined look.
Many people are searching for color codes for IKEA kitchen fronts, but they can be difficult to find. To ensure accuracy, it is important to rely on a trustworthy source—in this case, IKEA. At the bottom of this article, you will find color codes for discontinued METOD fronts.
