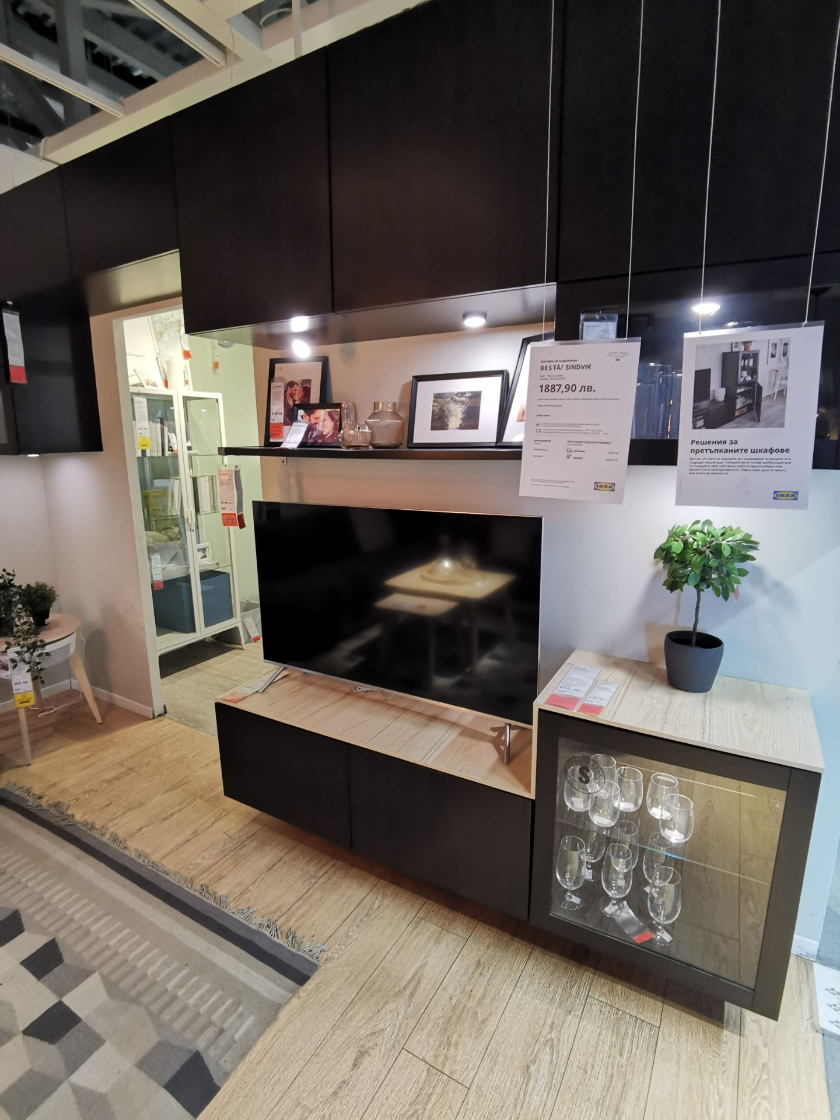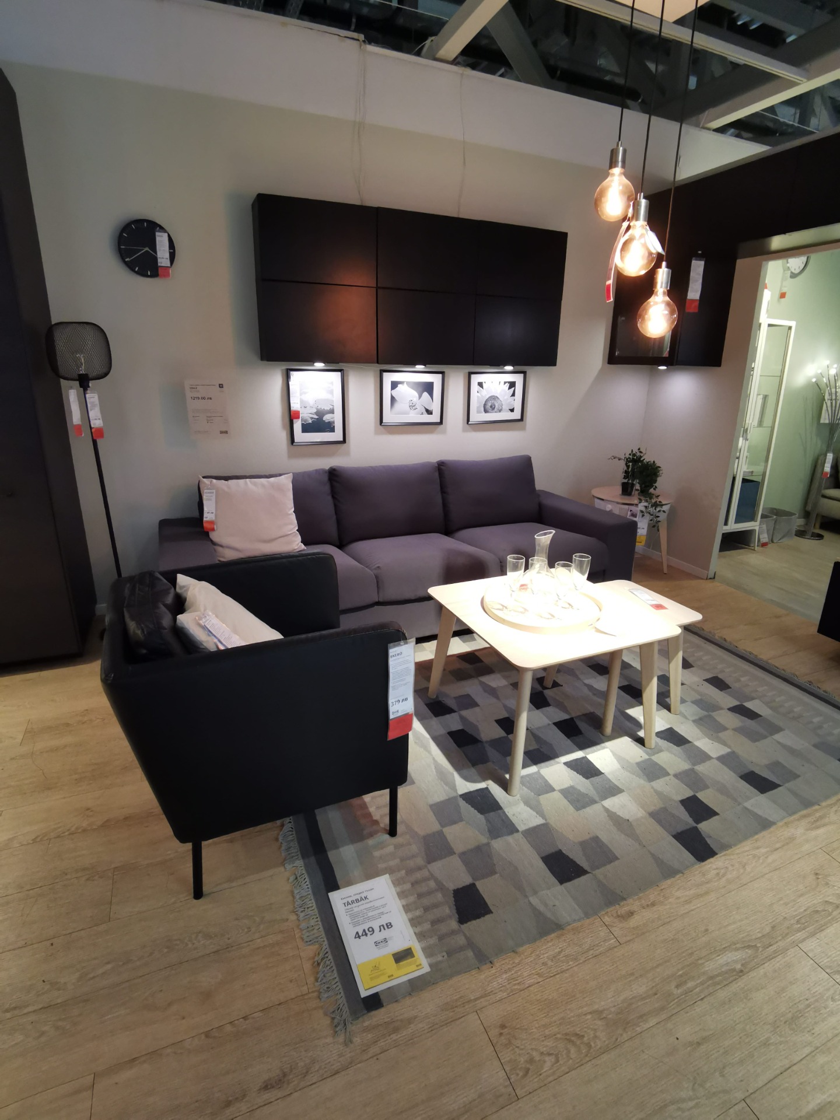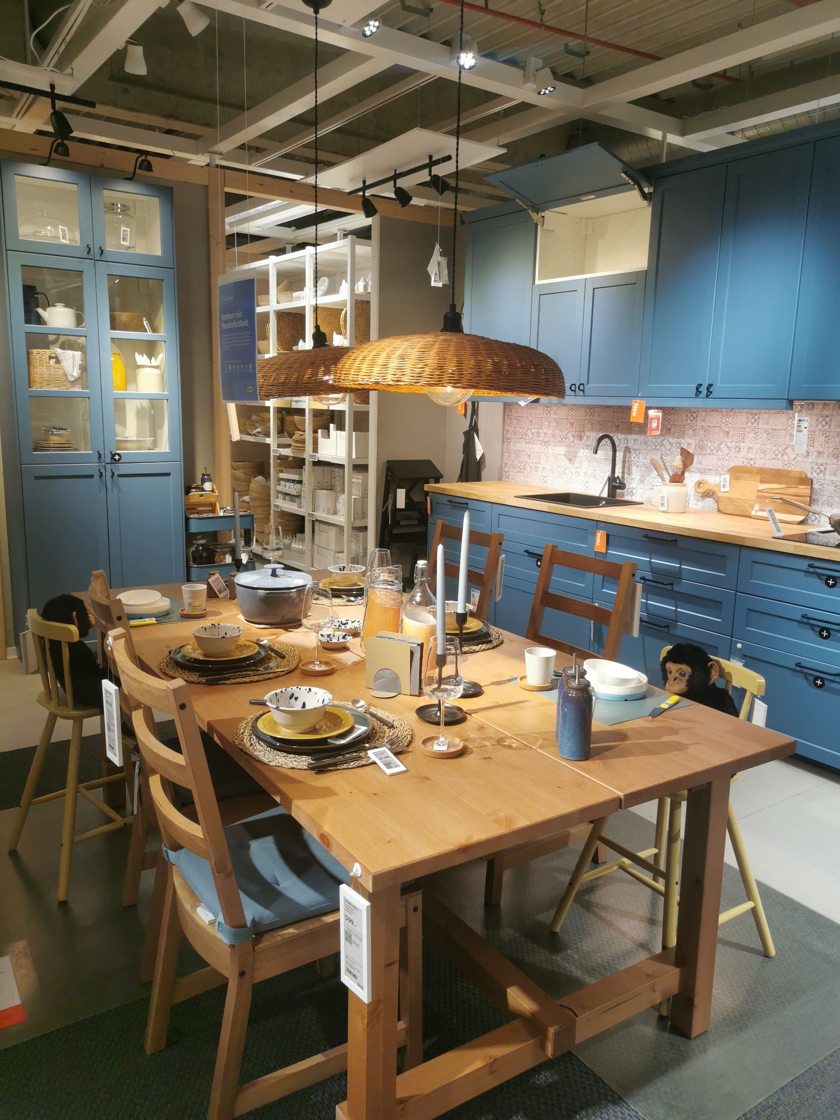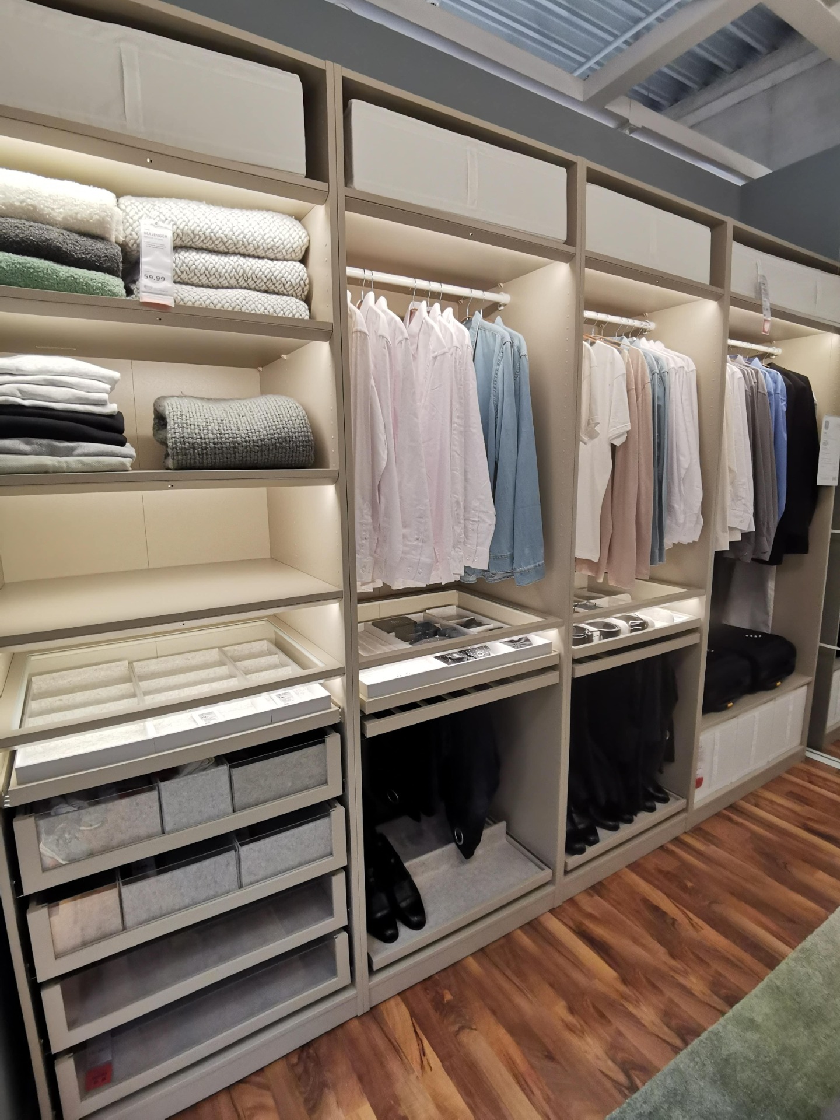The LERHYTTAN kitchen in blue is one of IKEA's most character-rich kitchen fronts, blending classic craftsmanship with a slightly rustic, Scandinavian feel. During my visit to IKEA Stuttgart, I filmed two different LERHYTTAN blue kitchen setups, each showing a distinct interpretation of the same front.
IKEA 32 m² Apartment with ASKERSUND Kitchen and VIMLE Sofa – A Dark and Stylish Setup

This IKEA showroom proves once again that thoughtful design can turn even the smallest spaces into a fully functional and beautiful home. At just 32 square meters, this layout blends kitchen, dining, and living into one cohesive and modern interior. The unifying theme? Dark wood tones, streamlined storage, and a Scandinavian balance of form and function.

🛋️ Living Area – Dark, Cozy, and Minimalist
The living room section is anchored by a VIMLE 3-seat sofa in Hallarp gray (255×98×83 cm), a deep and textured fabric that adds warmth and dimension to the space. It's paired with the EKERÖ armchair in black, creating a low-profile, cozy seating zone that doesn't feel heavy despite the darker palette. On the floor, a geometric TÅRBÄK rug in greys and beige echoes the rectangular lines of the space and softens the wood-look flooring.

Above the sofa, wall-mounted BESTÅ cabinets in SINDVIK black-brown finish provide discreet storage and clean lines. Below, a long TV bench from the same series extends the storage theme across the entertainment wall, integrating open shelves for glasses and closed units for media equipment.

The VIMLE sofa is part of IKEA's range of sofas with removable covers, making it easy to refresh or clean the fabric when needed. See the full guide to IKEA sofas with removable covers.

🍽️ Dining Corner – Compact Yet Complete
The dining area features a minimalist LANEBERG dining table in black with four matching chairs, placed on a soft grey rug to define the zone and add comfort. A simple striped runner and clean table setting bring contrast and rhythm to the darker furniture.
Above, large globe pendant lighting adds drama while still maintaining an industrial-modern vibe.

Above, large globe pendant lighting adds drama while still maintaining an industrial-modern vibe.

🍳 Kitchen Details – Two-Toned ASKERSUND Style
The kitchen features ASKERSUND cabinet fronts in both dark brown and light ash effect, offering a striking contrast while staying within a natural, wood-inspired palette. The combination of tones adds depth and modern sophistication to the compact U-shaped layout. Wall cabinets in the darker finish frame the space, while the lighter base units help reflect light and keep the room feeling open.
The LISABO coffee table in natural ash, located in the living area, perfectly bridges the light tones of the cabinetry and the flooring, which is Tarkett Limed Oak Cream 25300-160. The wall color throughout is NCS S 1005 G80Y, a soft and muted greenish hue that harmonizes beautifully with the wooden textures.
Want to explore more angles of this kitchen? See additional images and full details of the ASKERSUND IKEA kitchen here.

🖼️ Color Story – Black • Taupe • Grey • Oak
This room is a study in balance. While darker tones dominate, the layering of textures and materials keeps it from feeling closed-in.
• Sofa → Deep grey VIMLE – soft but structured
• Cabinets → Black-brown BESTÅ and SINDVIK – sleek and modern
• Kitchen → ASKERSUND in dark oak + ash effect – rich but warm
• Rug → Geometric beige/grey – adds visual softness
• Walls → NCS S 1005 G80Y – a pale, greenish neutral that calms the palette
• Flooring → Tarkett Limed Oak Cream – pale, inviting, unifying
📦 Smart Storage Everywhere
Despite the limited footprint, this space includes:
→ Full kitchen storage with upper and lower cabinets
→ Wall-mounted units for living room essentials
→ Glass-door modules for display and light reflection
→ A deep sofa with optional storage modules
→ Compact table and chairs without visual bulk
Every centimeter is put to use without compromising aesthetics.

🏠 A Complete IKEA Home in 32 Square Meters
This showroom is yet another example of how IKEA designs for real living – even on a small scale. At just 32 m², this layout manages to include a fully equipped kitchen, a cozy yet stylish living room, and a dedicated dining area. The dark tones, layered textures and clever zoning make the space feel intimate without being cramped.
If you're curious how IKEA approaches the same 32 m² footprint with a brighter, country-style palette, take a look at this alternative showroom featuring BODBYN cabinets, EKTORP sofa and INGATORP table.
Both designs prove that you don't need a lot of space – just thoughtful choices, smart storage and a cohesive vision.
📸 All photos in this article were taken by Mauritz Interior & Design inside an actual IKEA showroom.
Choosing the perfect kitchen system is one of the most important decisions when designing your home. IKEA offers two popular options: METOD and ENHET. While both provide stylish and functional solutions, they cater to different needs in terms of customization, durability, and budget.
When you step inside IKEA's wardrobe displays, one thing becomes clear: the PAX system is designed to give you structure and order. As you can see in this example, every shelf, drawer and rail has its place – making it easy to imagine how it would look in your own home.
The VOXTORP dark gray kitchen from IKEA is the perfect choice for those who love modern, minimalist design. With its sleek, handle-free fronts and matte finish, it creates a clean and sophisticated look that suits both contemporary and industrial-style homes. The deep gray tone adds a sense of elegance while remaining neutral enough to complement a...
If you're looking for a sleek and stylish kitchen design, then the VOXTORP dark gray kitchen series from IKEA is definitely worth considering. The VOXTORP series is known for its clean lines and minimalistic design, which is perfect for those who prefer a modern and streamlined look.
Many people are searching for color codes for IKEA kitchen fronts, but they can be difficult to find. To ensure accuracy, it is important to rely on a trustworthy source—in this case, IKEA. At the bottom of this article, you will find color codes for discontinued METOD fronts.





