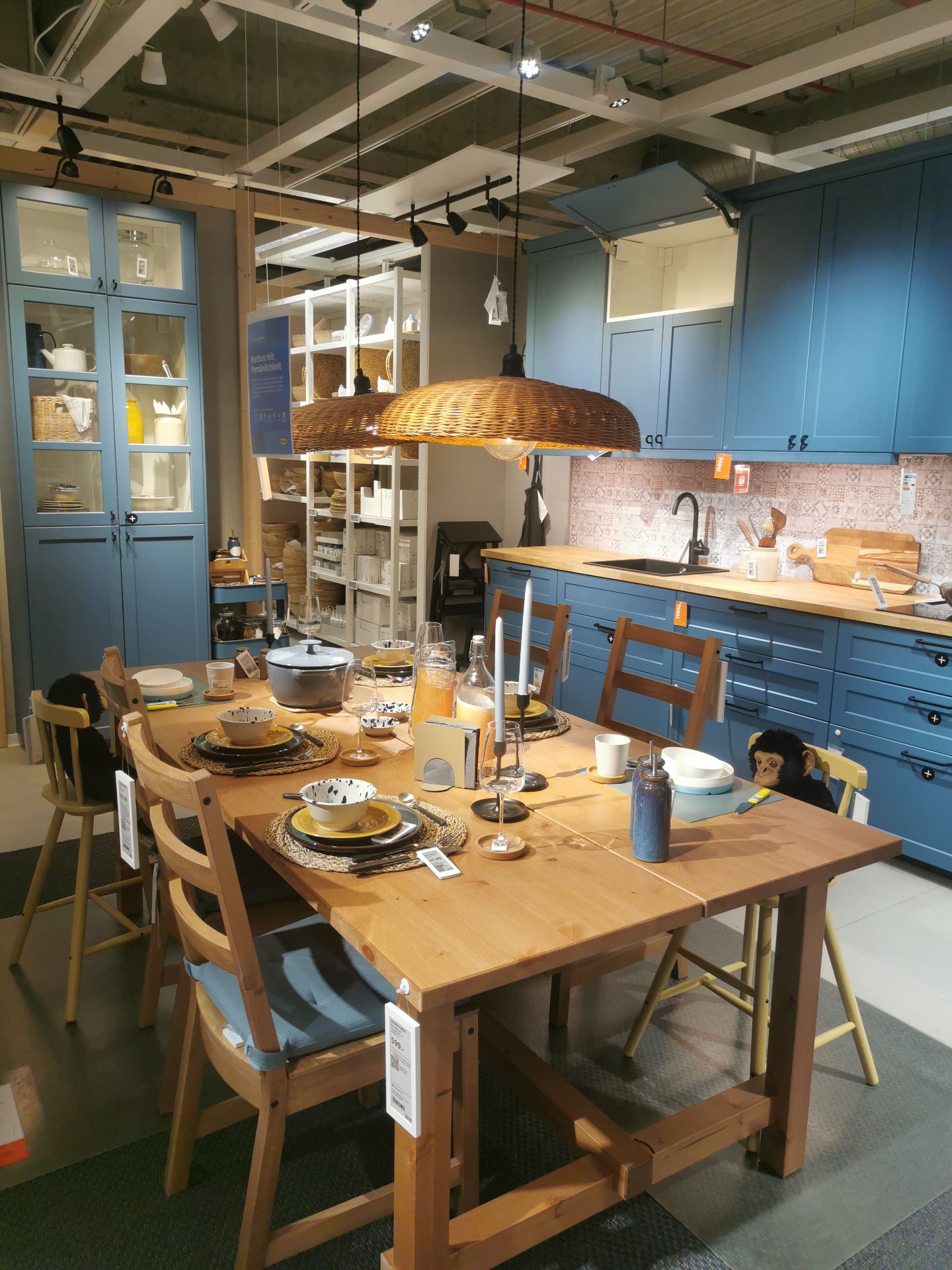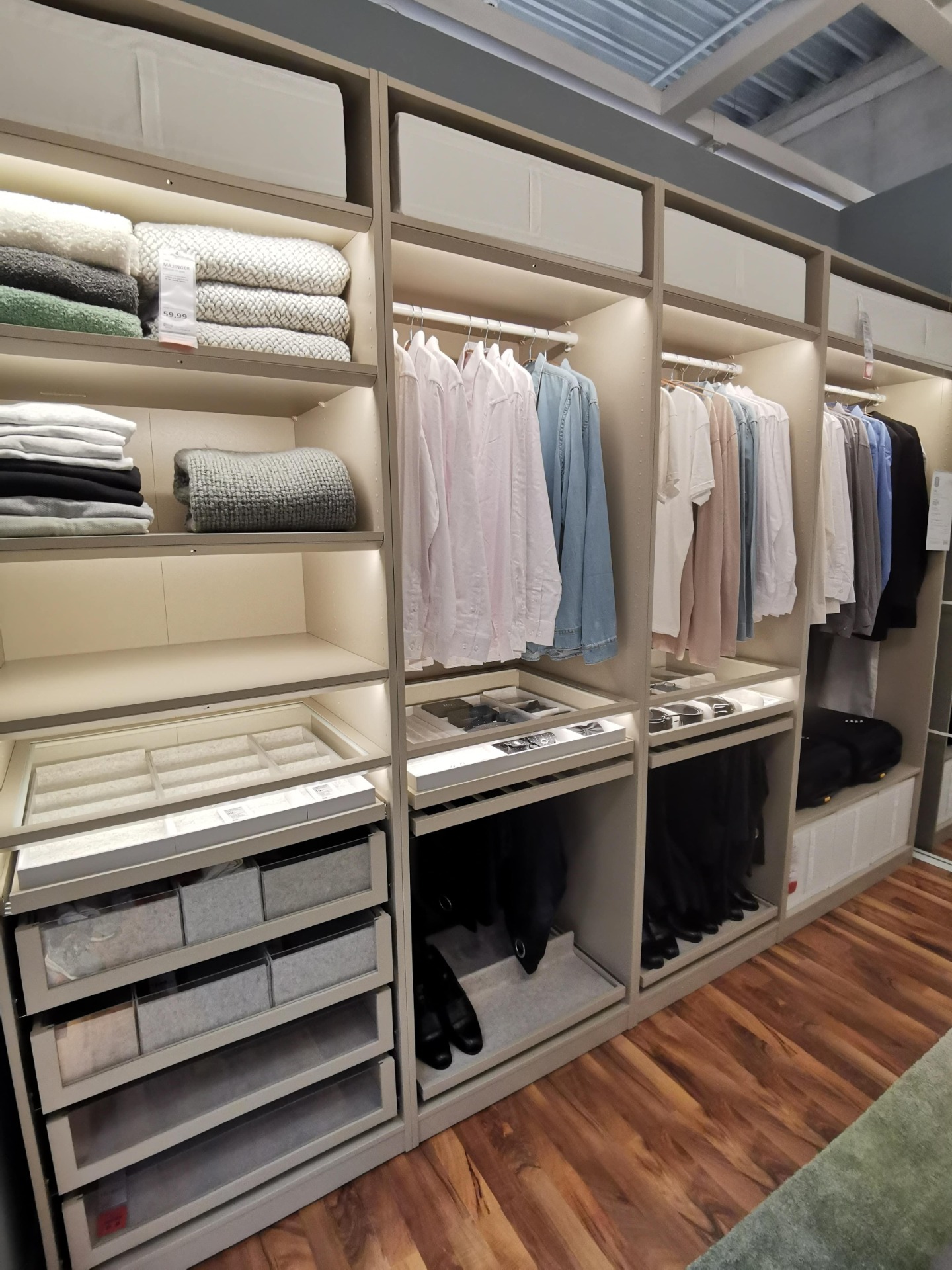The LERHYTTAN kitchen in blue is one of IKEA's most character-rich kitchen fronts, blending classic craftsmanship with a slightly rustic, Scandinavian feel. During my visit to IKEA Stuttgart, I filmed two different LERHYTTAN blue kitchen setups, each showing a distinct interpretation of the same front.
IKEA Kitchen: 5 Common Mistakes with METOD (and How to Avoid Them)

Planning a kitchen with IKEA's METOD system? Great choice. It's modular, affordable, and surprisingly flexible. But before you hit "buy" on that well-organized IKEA planner layout, take a moment. There are a few common pitfalls that can turn your dream kitchen into a DIY nightmare.
Here are 5 of the most common mistakes people make when designing a METOD kitchen, and how you can easily avoid them.

🧱 1. Ignoring Your Wall Type
Mistake: Not all walls are created equal. If your kitchen walls are made of plaster or drywall, they might not hold the weight of wall cabinets, especially when they're fully loaded.
How to avoid it:
✔️ Use the METOD suspension rail for secure hanging
✔️ Always check for studs or reinforcements, especially in older buildings
✔️ Consider hiring a pro if you're unsure what's behind the surface

📏 2. Poor Planning of Doors and Clearance
Mistake: Skipping the small details, like which way a cabinet door opens or how much space a dishwasher needs to open fully, can lead to big frustrations later.
How to avoid it:
✔️ Double-check door swings in the IKEA kitchen planner
✔️ Allow for enough walking space and door clearance (usually 90 cm or more)
✔️ Watch out for corner clashes, those can be tricky

🔌 3. Forgetting About Plumbing and Electricity
Mistake: Designing a layout that looks great on screen but doesn't match where your water lines, drains, or electrical outlets are in real life.
How to avoid it:
✔️ Measure before you plan. Know where every pipe, outlet, and vent is
✔️ Avoid placing appliances where hookups can't reach
✔️ If you're planning an island or moving appliances, talk to an electrician or plumber early

🚪 4. Choosing the Wrong Cabinet Depth
Mistake: METOD offers base cabinets in 60 cm and 37 cm depths. It's tempting to mix and match, but choosing the wrong one can cause headaches later.
How to avoid it:
✔️ Use 60 cm depth for main kitchen functions like oven, cooktop, sink, and drawers
✔️ Use 37 cm depth for narrow spaces, islands, or when every centimeter counts
✔️ Check compatibility of doors, drawers, and interior fittings before ordering

🪛 5. Not Leaving Room for Adjustments
Mistake: IKEA cabinets are precise, but your walls and floors might not be. If you design everything to fit exactly wall to wall, you might end up stuck.
How to avoid it:
✔️ Leave 1–2 cm gaps on each side and use filler panels or cover panels
✔️ Check if your walls are straight, they rarely are
✔️ Use IKEA's adjustable legs to handle uneven floors
✅ Final Tip: Plan Twice, Install Once
A METOD kitchen is absolutely DIY-friendly if you respect the planning process. Take your time, measure carefully, and don't be afraid to get help with installation if needed.
Choosing the perfect kitchen system is one of the most important decisions when designing your home. IKEA offers two popular options: METOD and ENHET. While both provide stylish and functional solutions, they cater to different needs in terms of customization, durability, and budget.
When you step inside IKEA's wardrobe displays, one thing becomes clear: the PAX system is designed to give you structure and order. As you can see in this example, every shelf, drawer and rail has its place – making it easy to imagine how it would look in your own home.
The VOXTORP dark gray kitchen from IKEA is the perfect choice for those who love modern, minimalist design. With its sleek, handle-free fronts and matte finish, it creates a clean and sophisticated look that suits both contemporary and industrial-style homes. The deep gray tone adds a sense of elegance while remaining neutral enough to complement a...
If you're looking for a sleek and stylish kitchen design, then the VOXTORP dark gray kitchen series from IKEA is definitely worth considering. The VOXTORP series is known for its clean lines and minimalistic design, which is perfect for those who prefer a modern and streamlined look.
Many people are searching for color codes for IKEA kitchen fronts, but they can be difficult to find. To ensure accuracy, it is important to rely on a trustworthy source—in this case, IKEA. At the bottom of this article, you will find color codes for discontinued METOD fronts.





