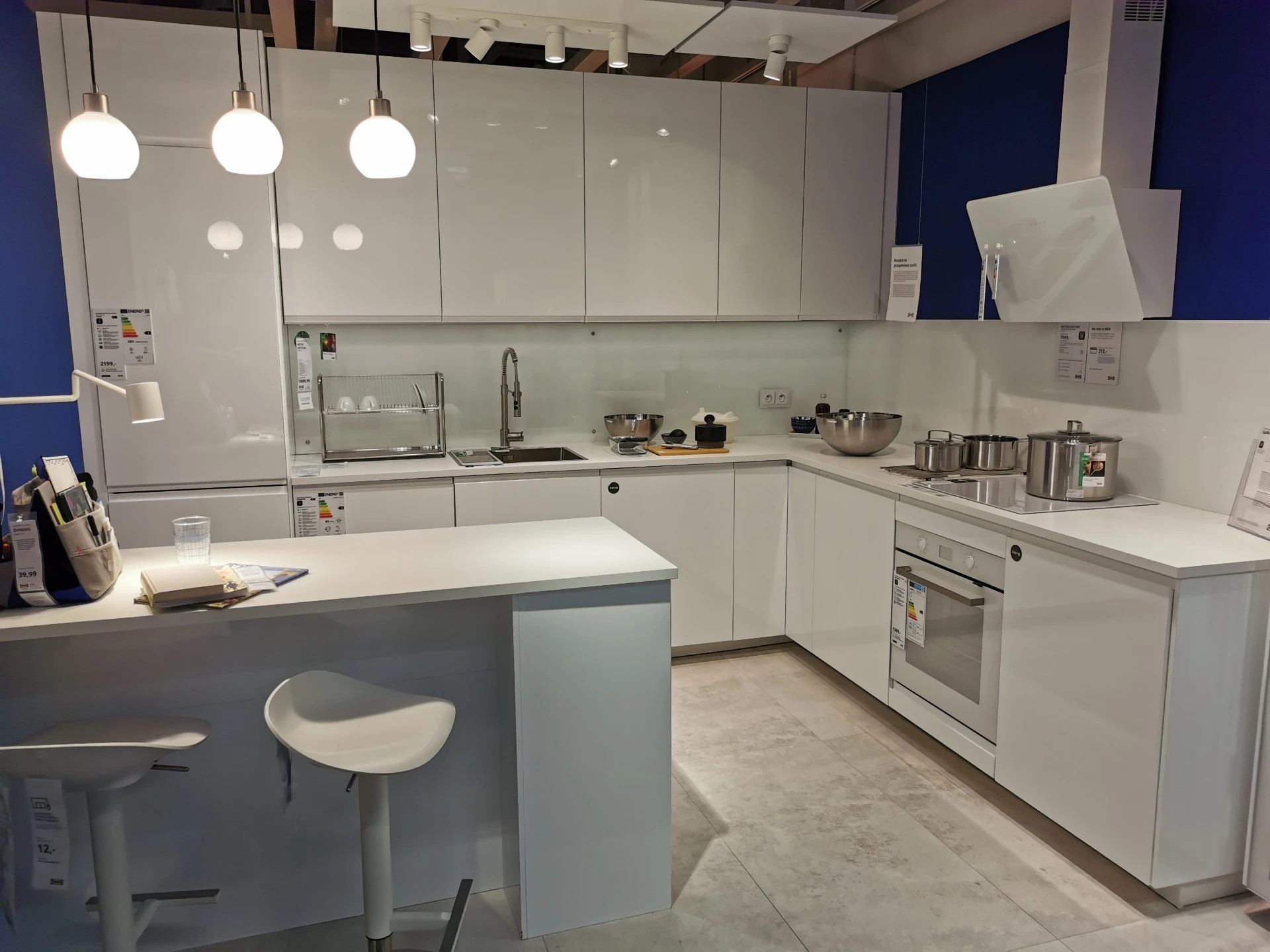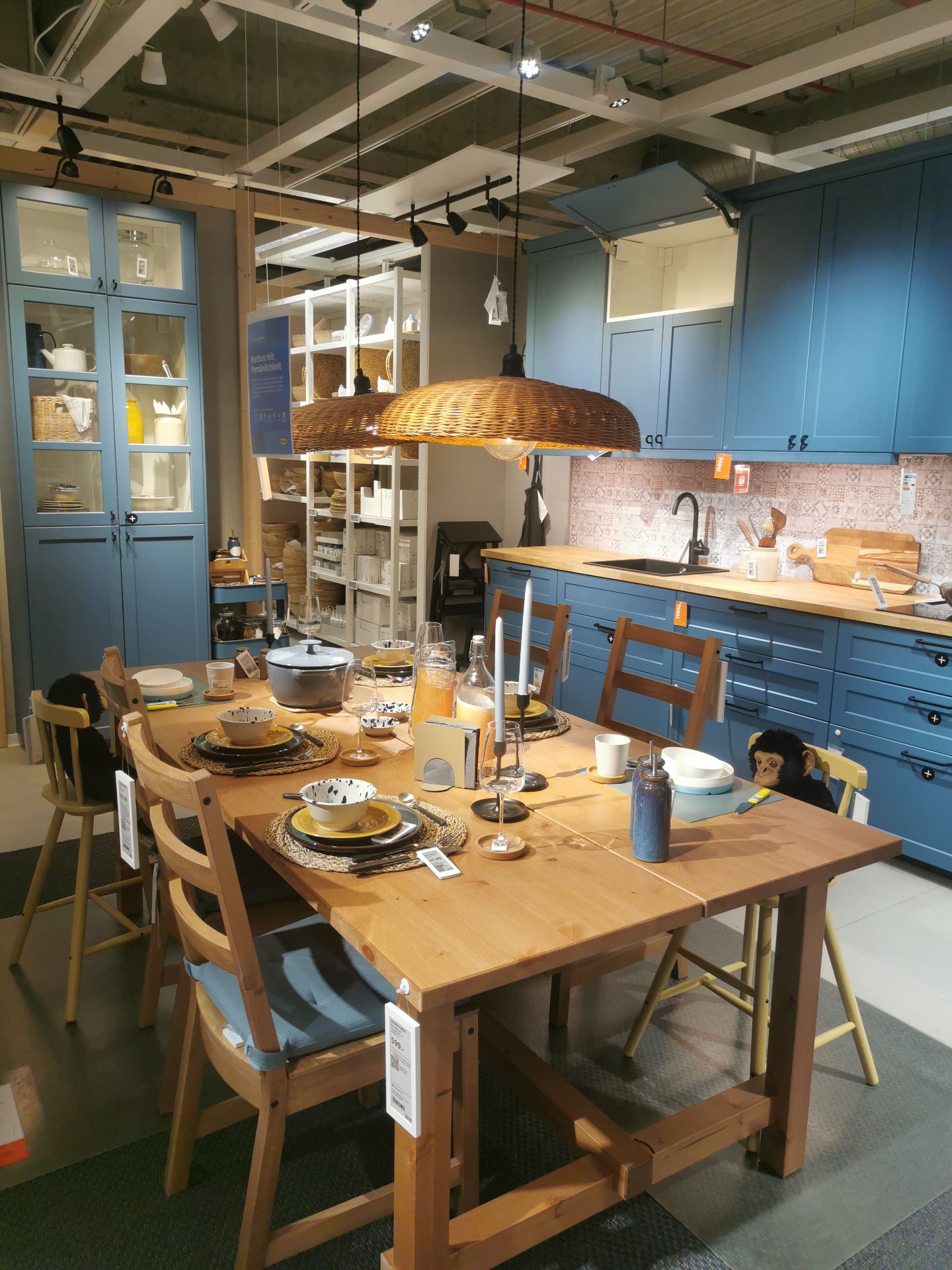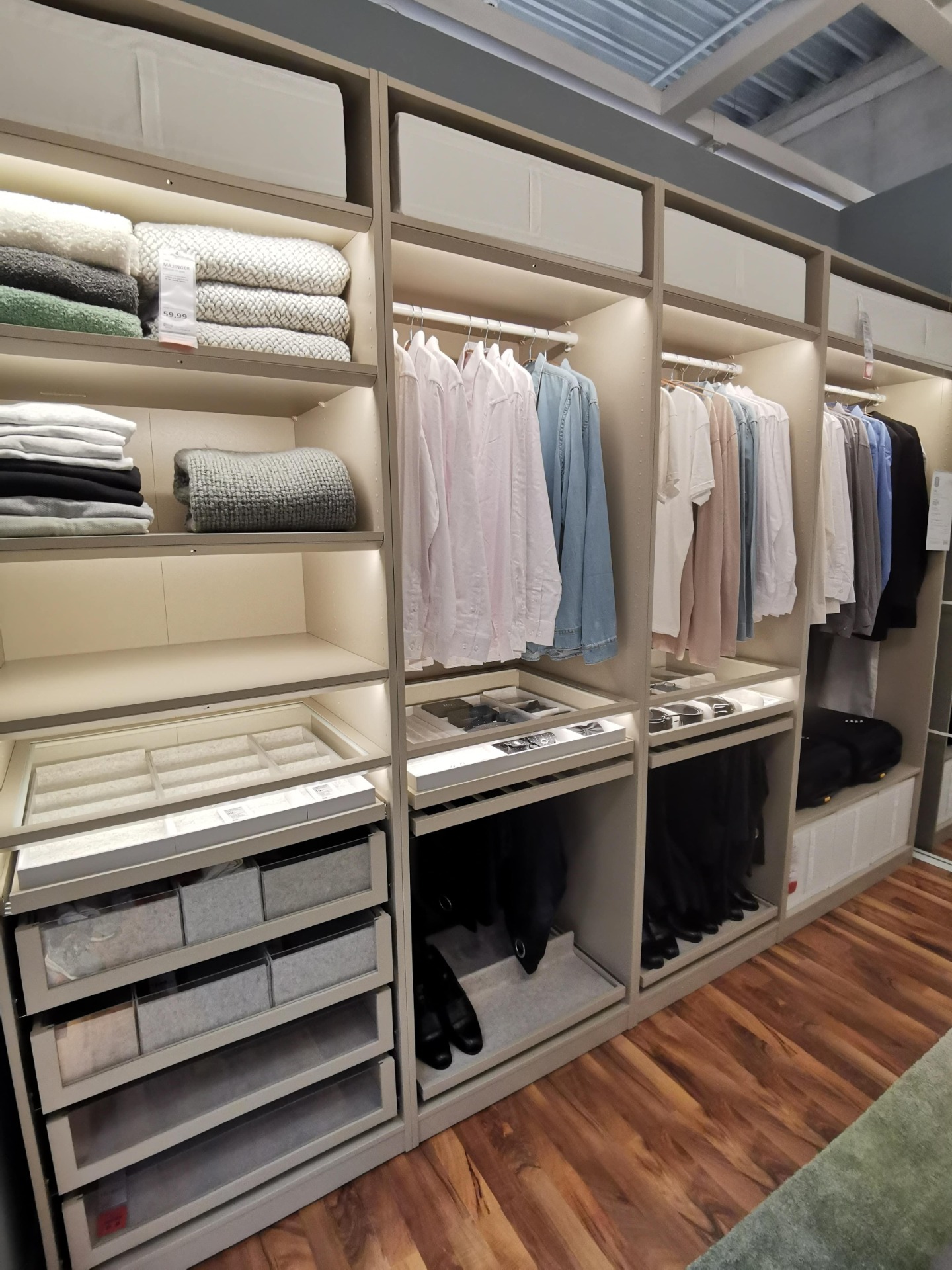The LERHYTTAN kitchen in blue is one of IKEA's most character-rich kitchen fronts, blending classic craftsmanship with a slightly rustic, Scandinavian feel. During my visit to IKEA Stuttgart, I filmed two different LERHYTTAN blue kitchen setups, each showing a distinct interpretation of the same front.
Peninsula Kitchen Layouts That Work – Real-Life Examples from IKEA and European Showrooms

Peninsula kitchens offer one of the most efficient and stylish layouts for modern living, especially when space is limited or when you want to combine cooking, dining and socializing in one cohesive area. Unlike traditional kitchen islands, a peninsula is attached on one side, making it a smart space-saver while still offering the benefits of extra work surface and seating.

In this article, you'll find a curated collection of real-life peninsula kitchen designs, all personally photographed by Mauritz Interior & Design in IKEA showrooms and European kitchen retailers such as AIKO (part of the XXXLutz Group). These are not catalog renders or staged sets, but actual showroom kitchens captured for everyday inspiration.
Whether you're working with a compact layout or planning an open-plan upgrade, these examples will show how the peninsula concept can be adapted to various sizes, materials and design styles, from Scandinavian minimalism to classic and cozy.

Compact Modern Peninsula with IKEA JÄRSTA, RINGHULT & EKBACKEN
Photographed at: IKEA
Cabinet fronts: JÄRSTA (turquoise matte) & RINGHULT (white gloss)
Countertop: EKBACKEN, concrete effect
Layout: L-shaped kitchen with integrated bar peninsula
This small-space stunner pairs IKEA's sleek white RINGHULT cabinets with the unique matte turquoise finish of JÄRSTA – offering a playful yet sophisticated tone. The peninsula, surfaced with an EKBACKEN countertop in a concrete look, extends smartly from the main prep area, creating space for casual dining or a quick morning coffee.
Clean lines, a soft color palette, and reflective surfaces make this layout feel airy and modern. Open shelving and accent lighting give the peninsula functionality without sacrificing aesthetics – a perfect compact solution for urban apartments.
Why it works:
✔ Great color contrast with matte and gloss fronts
✔ Smart peninsula design without blocking flow
✔ Seating for two in a small footprint

Minimalist Peninsula with IKEA VOXTORP & RINGHULT Hybrid Build
Photographed at: IKEA
Cabinet front: VOXTORP, high-gloss white
Island structure: Built using RINGHULT method
Layout: L-shaped kitchen with wall-attached peninsula extension
This modern IKEA kitchen combines sleek VOXTORP cabinetry with a clever peninsula island design that's directly connected to the wall — offering an ultra-clean footprint. The island structure, adapted using IKEA's RINGHULT assembly style, maintains a seamless look with integrated seating and uninterrupted visual lines.
High-gloss white finishes bounce natural and artificial light throughout the space, making it ideal for compact apartments or low-light rooms. The peninsula adds both extra prep space and a two-person bar for casual dining, reading, or remote work — all without disrupting kitchen flow.
Why it works:
✔ Glossy surfaces = light-maximizing
✔ Wall-attached peninsula saves space
✔ Versatile setup: cooking, dining, and working in one

Warm Oak Peninsula Kitchen with Built-In Sink and Storage
Photographed at: IKEA
Cabinet front: FORSBACKA, oak effect
Layout: U-shaped kitchen with functional peninsula
Countertop: White laminate
This inviting kitchen built with IKEA's FORSBACKA oak-effect doors showcases a U-shaped layout that emphasizes both warmth and utility. Instead of a separate dining surface, the peninsula here is fully integrated with a sink, drawers, and extra prep space — ideal for practical everyday cooking in compact or semi-open spaces.

The rustic wood cabinetry is complemented by clean white counters and subtle decor, striking a balance between traditional comfort and modern flow. This layout makes the most of corner storage and countertop accessibility while giving the kitchen a cozy, cohesive footprint.
Why it works:
✔ Peninsula provides extra sink/prep/storage without sacrificing space
✔ Natural oak effect gives timeless Scandinavian charm
✔ Efficient U-shape makes every surface reachable and useful

Modern Peninsula Layout with IKEA ASKERSUND & PINNARP
Photographed at: IKEA
Cabinet front: ASKERSUND, dark brown ash effect
Countertop: PINNARP, wood pattern
Chair: EKEDALEN, bar stool
This stylish peninsula kitchen layout blends dark elegance with Scandinavian warmth. The rich wood tones of the ASKERSUND cabinets pair seamlessly with the PINNARP countertop, creating a cozy yet sophisticated workspace. The peninsula serves as both a breakfast bar and a social gathering point — perfect for compact living spaces.

Smart storage, integrated lighting, and a layered countertop height make this setup ideal for small apartments or open-plan areas. The bar section adds function without sacrificing floor space, and the golden backsplash reflects light to keep things bright.
Why it works:
✔ Space-saving layout
✔ Dual-height surface for prep & dining
✔ Real IKEA design with premium finish

Urban Compact Style with CELINA Kitchen from AIKO
Photographed at: AIKO (XXXLutz Group)
Kitchen brand: CELINA
Layout: L-shaped kitchen with peninsula dining table
Finish: Glossy grey cabinets with wood-look table extension
This CELINA kitchen, featured in an AIKO showroom, blends modern materials with a compact layout built for small apartments or studio living. The glossy grey cabinetry brings depth and elegance, while the warm wood table attached to the lower cabinetry functions as a built-in dining peninsula.
Rather than a full-height bar, this design opts for a lower, table-height peninsula, making it feel more integrated and usable as a true dining or work surface. The L-shaped layout keeps appliances and prep zones efficient, while the peninsula invites casual meals or coffee with a guest.
Why it works:
✔ Seamless integration of dining and kitchen
✔ Great for narrow rooms or wall-adjacent installs
✔ AIKO's urban-inspired design with high-gloss finish

Dual-Tone Peninsula Setup with CELINA from AIKO
Photographed at: AIKO (XXXLutz Group)
Kitchen brand: CELINA
Layout: Compact L-shape with peninsula dining
Finish: High-gloss grey with built-in oak-look extension
In this modern CELINA kitchen, sleek grey cabinets are paired with an open-concept peninsula table for two – designed in a lighter wood tone for natural contrast. The peninsula isn't just functional; it acts as a transition piece between kitchen and living space, offering a dining solution that feels intentional and architectural.
The matte black table legs and yellow runner add warmth and definition, while the open shelving and built-in lighting enhance usability. The narrow footprint and linear organization make this a great pick for small homes or city apartments where zoning is everything.
Why it works:
✔ Space-saving peninsula + dining hybrid
✔ Dual-tone finish softens the high-gloss style
✔ Clean L-shape layout with visual balance

Monochrome Peninsula Kitchen with Urban Backsplash
Photographed at: AIKO
Kitchen brand: WELNOVA
Layout: L-shape with thick countertop peninsula
Design notes: Black-and-white palette with skyline backsplash
This striking kitchen from AIKO uses a bold black-and-white color scheme anchored by a large peninsula slab. The peninsula is designed with thick lines and flush integration, functioning as both dining and extra prep space.
What sets this kitchen apart is the city skyline backsplash—adding an urban energy and making it ideal for lofts or modern apartments. The flush cabinetry, open corner layout, and contrast-heavy styling result in a sleek, contemporary setup with a minimal footprint.
Why it works:
✔ Thick slab peninsula creates strong focal point
✔ Urban-style backsplash personalizes the kitchen
✔ Highly functional for cooking + casual dining

Aqua Peninsula Kitchen by Nobilia CELINA
Photographed at: AIKO (XXXLutz Group)
Kitchen brand: CELINA (by Nobilia)
Layout: L-shaped with integrated dining peninsula
Color palette: Aqua base units + light concrete uppers + wood and stone textures
This modern Nobilia CELINA kitchen captures the calm, refreshing feel of aqua cabinetry paired with softly textured concrete upper cabinets. The standout feature is a large peninsula table in rustic oak finish, perfect for social dining or casual work-from-home moments.
A mix of industrial and cozy elements—like the stacked stone chimney and dark wood-look floors—gives this kitchen a unique visual rhythm. It's a great example of how a peninsula layout can support both form and function in open-plan homes.
Why it works:
✔ Aqua tones keep the space fresh and airy
✔ Peninsula table bridges kitchen and dining seamlessly
✔ Elegant yet practical for family life or entertaining

Compact Peninsula Kitchen in Aqua & Concrete
Photographed at: AIKO (XXXLutz Group)
Kitchen brand: CELINA (by Nobilia)
Layout: L-shaped with peninsula dining extension
Color palette: Aqua base + light concrete uppers + rustic wood-look accents
A beautifully compact CELINA kitchen that cleverly incorporates a peninsula as both a visual divider and practical dining space. The aqua matte lower cabinets provide a soft yet modern color pop, while the light concrete upper fronts keep the atmosphere bright and open.
The peninsula design blends seamlessly with the cabinetry, extending the prep space and allowing for an intimate two-person dining setup—ideal for small households or apartment living.
Why it works:
✔ Smart use of L-shaped layout in tight space
✔ Peninsula provides both storage and seating
✔ Balanced color palette that feels modern and calm

MODERANO Coffee-Themed Peninsula Kitchen
Photographed at: AIKO (XXXLutz Group)
Kitchen brand: MODERANO
Layout: Straight-line with integrated corner peninsula
Color palette: Mocha brown + beige + oak-look countertop
This MODERANO kitchen makes a bold impression with its playful coffee motif backsplash and layered earthy tones. The standout feature is the peninsula, which doubles as a dining nook with a bench solution—perfect for space-saving seating in narrow kitchens.
The warm mocha and cream cabinet fronts paired with oak-effect surfaces evoke a cozy café atmosphere. Practicality meets personality in this layout, proving that small kitchens can still be full of charm and character.
Why it works:
✔ Unique bench peninsula concept is space-efficient
✔ Soft color transitions create a cohesive look
✔ Coffee bar vibes in a functional kitchen setting

Classic TOSCANA Peninsula Kitchen with Curved Elegance
Photographed at: AIKO (XXXLutz Group)
Kitchen brand: TOSCANA
Layout: L-shaped with traditional peninsula
Color palette: Weathered blue wood + white marble-look countertops
This classic-style TOSCANA kitchen blends ornate detailing with functional design. The curved peninsula, attached to the main island, serves as an intimate dining space for two—perfect for slower, European-style meals. Carved cabinetry and decorative glass inserts reinforce the timeless elegance of this setup.
With its soft blue hue and traditional forms, the kitchen evokes an old-world charm while still offering all the utility of a modern layout. The marble-look surfaces enhance the vintage vibe without compromising durability.
Why it works:
✔ Curved peninsula softens the layout and adds flow
✔ Decorative accents create visual richness
✔ Ideal for lovers of classic European design

Slim Peninsula in a Sleek Dieter Knoll Kitchen
Photographed at: AIKO (XXXLutz Group)
Kitchen brand: Dieter Knoll Collection
Layout: L-shaped with narrow bar-height peninsula
Color palette: Glossy white + black + warm oak accents
This modern kitchen from the Dieter Knoll Collection features a streamlined design that blends elegance with practicality. The bar-height peninsula in a dark matte finish provides just enough surface for casual dining or coffee breaks, without overcrowding the compact layout. It's a subtle solution for tight spaces that still need a visual anchor.
Glossy upper cabinets contrast against the wood-paneled backsplash and under-cabinet lighting. Functional pull-out drawers and integrated shelving create a clutter-free and highly usable workspace.
Why it works:
✔ Minimalist peninsula keeps the space open
✔ Rich wood tones soften the modern edge
✔ Efficient layout ideal for smaller apartments or condos
📸 Final Thoughts – Let Your Next Kitchen Start with Real Inspiration
Peninsula kitchens are more than just a design trend. They offer smart, space-efficient solutions for everything from compact layouts to open-plan living. By combining practical worktop areas with seating or serving zones, they bring both form and function into the heart of the kitchen.
All kitchens featured in this article were photographed by Mauritz Interior & Design inside real showroom displays at IKEA and AIKO (XXXLutz Group) across Europe. These are not staged catalog scenes, they are authentic layouts as seen in-store, with all the practical details captured for your inspiration.
👉 Explore more than 140 IKEA kitchen displays here
https://www.mauritzinteriordesign.com/ikea-kitchen/
Let your kitchen planning begin with true-to-life inspiration, straight from the showrooms.
Choosing the perfect kitchen system is one of the most important decisions when designing your home. IKEA offers two popular options: METOD and ENHET. While both provide stylish and functional solutions, they cater to different needs in terms of customization, durability, and budget.
When you step inside IKEA's wardrobe displays, one thing becomes clear: the PAX system is designed to give you structure and order. As you can see in this example, every shelf, drawer and rail has its place – making it easy to imagine how it would look in your own home.
The VOXTORP dark gray kitchen from IKEA is the perfect choice for those who love modern, minimalist design. With its sleek, handle-free fronts and matte finish, it creates a clean and sophisticated look that suits both contemporary and industrial-style homes. The deep gray tone adds a sense of elegance while remaining neutral enough to complement a...
If you're looking for a sleek and stylish kitchen design, then the VOXTORP dark gray kitchen series from IKEA is definitely worth considering. The VOXTORP series is known for its clean lines and minimalistic design, which is perfect for those who prefer a modern and streamlined look.
Many people are searching for color codes for IKEA kitchen fronts, but they can be difficult to find. To ensure accuracy, it is important to rely on a trustworthy source—in this case, IKEA. At the bottom of this article, you will find color codes for discontinued METOD fronts.





