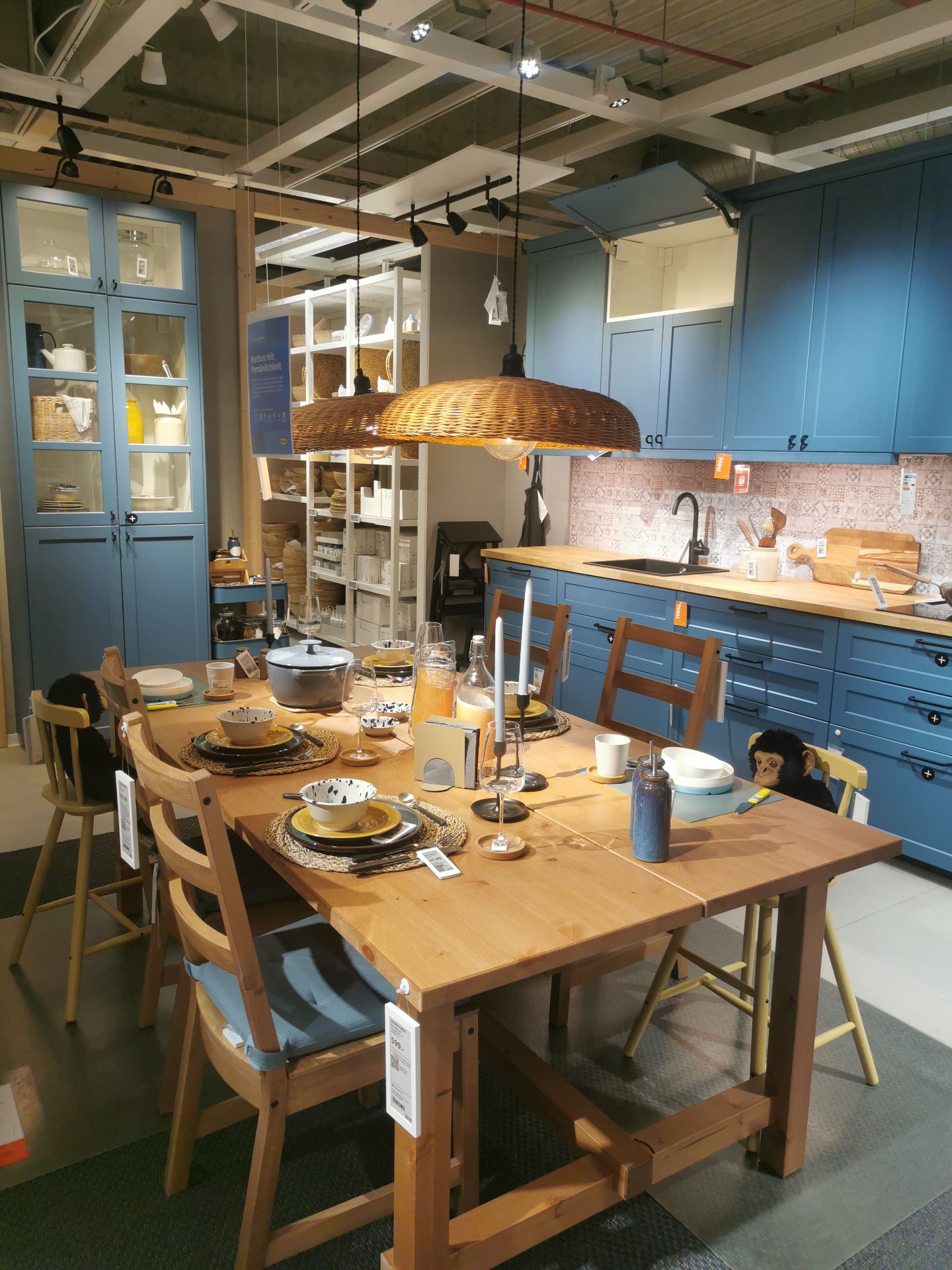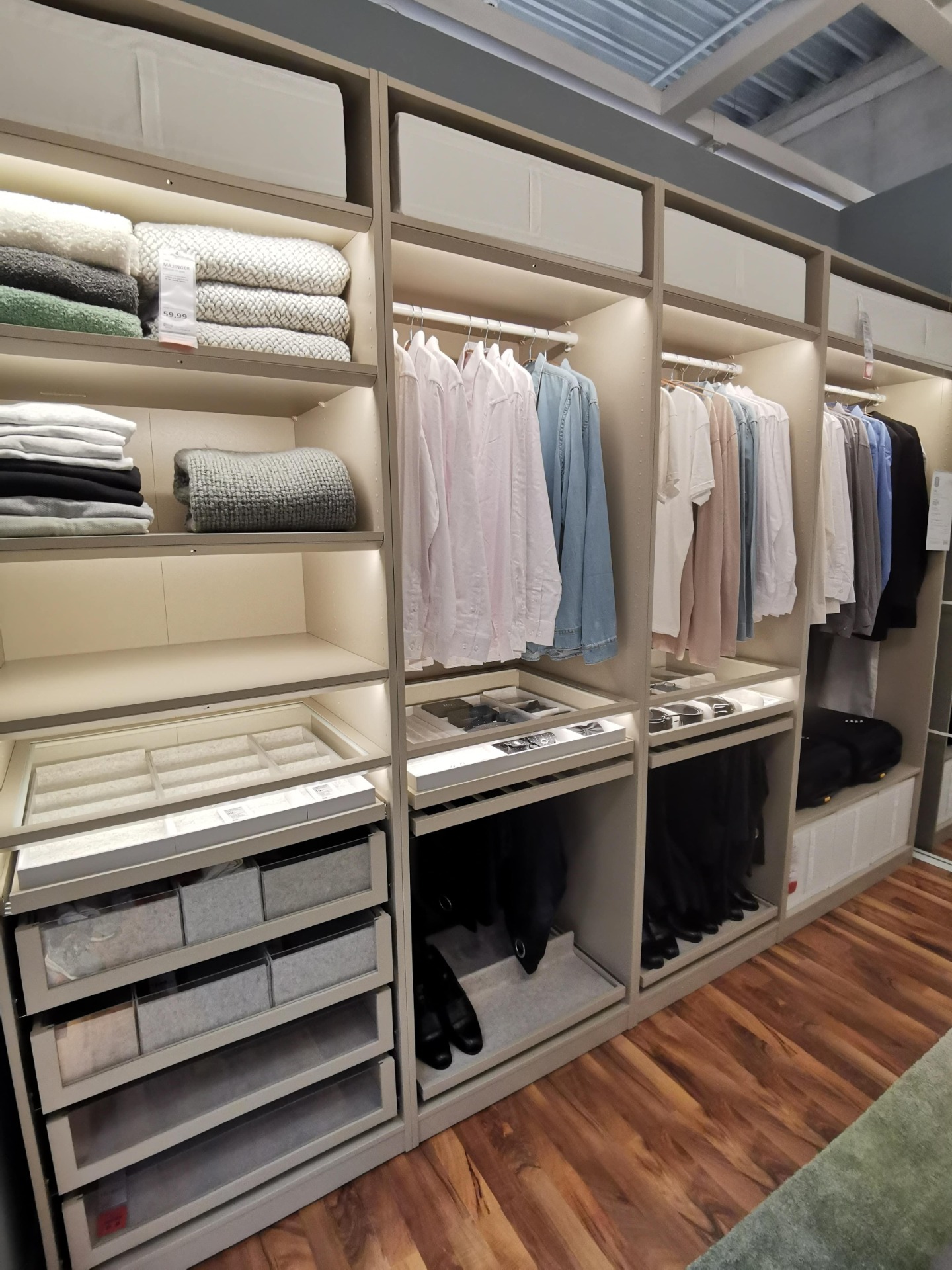The LERHYTTAN kitchen in blue is one of IKEA's most character-rich kitchen fronts, blending classic craftsmanship with a slightly rustic, Scandinavian feel. During my visit to IKEA Stuttgart, I filmed two different LERHYTTAN blue kitchen setups, each showing a distinct interpretation of the same front.
Small IKEA Kitchen Design Ideas: Maximizing Style and Functionality

Designing a small kitchen can be challenging, but with thoughtful planning and smart solutions, you can create a space that's both stylish and highly functional. IKEA offers a range of products and ideas tailored for compact kitchens. Here are some strategies to help you optimize your small kitchen.

Use Vertical Space
Make the most of your kitchen's height by installing tall cabinets or open shelving units. Storing less frequently used items on higher shelves frees up accessible space for daily essentials. Consider using wall-mounted racks or magnetic strips to keep utensils and knives within easy reach without occupying counter space.

Optimize Cabinet Space
Maximize the functionality of your cabinets by incorporating pull-out drawers, rotating shelves, or adjustable dividers. These features enhance accessibility and organization, ensuring that every inch of storage is effectively utilized.

Choose Multi-Functional Furniture
Select furniture pieces that serve multiple purposes. For instance, a kitchen island can provide additional counter space, storage, and even seating. Foldable tables and stackable chairs are also great options for saving space when not in use.

Use Light Colors
Light-colored cabinets, walls, and countertops can make a small kitchen feel more open and airy. Incorporate pops of color through accessories like dishware, textiles, or small appliances to add personality without overwhelming the space.

Get Creative with Storage
Think outside the box when it comes to storage. Use the sides of cabinets or the inside of cabinet doors to hang utensils or store spices. Under-shelf baskets and over-the-sink cutting boards can also provide additional storage and workspace.

Create an Illusion of Space
Incorporate design elements that make your kitchen appear larger. Mirrored backsplashes, glossy finishes, and strategic lighting can reflect light and create a sense of depth. Open shelving can also contribute to a more spacious feel.

Go Minimalist
In a small kitchen, less is more. Keep your countertops clutter-free and only keep the items you use on a regular basis. Choose simple, streamlined appliances and avoid bulky, decorative pieces.

By implementing these strategies, you can transform your small kitchen into a space that's both beautiful and efficient. IKEA's versatile range of products and design solutions makes it easier to achieve a kitchen that meets your needs and reflects your personal style.
For even more inspiration, explore our growing collection of real-life IKEA kitchens – over 140 examples photographed in real showrooms around the world.
Choosing the perfect kitchen system is one of the most important decisions when designing your home. IKEA offers two popular options: METOD and ENHET. While both provide stylish and functional solutions, they cater to different needs in terms of customization, durability, and budget.
When you step inside IKEA's wardrobe displays, one thing becomes clear: the PAX system is designed to give you structure and order. As you can see in this example, every shelf, drawer and rail has its place – making it easy to imagine how it would look in your own home.
The VOXTORP dark gray kitchen from IKEA is the perfect choice for those who love modern, minimalist design. With its sleek, handle-free fronts and matte finish, it creates a clean and sophisticated look that suits both contemporary and industrial-style homes. The deep gray tone adds a sense of elegance while remaining neutral enough to complement a...
If you're looking for a sleek and stylish kitchen design, then the VOXTORP dark gray kitchen series from IKEA is definitely worth considering. The VOXTORP series is known for its clean lines and minimalistic design, which is perfect for those who prefer a modern and streamlined look.
Many people are searching for color codes for IKEA kitchen fronts, but they can be difficult to find. To ensure accuracy, it is important to rely on a trustworthy source—in this case, IKEA. At the bottom of this article, you will find color codes for discontinued METOD fronts.





